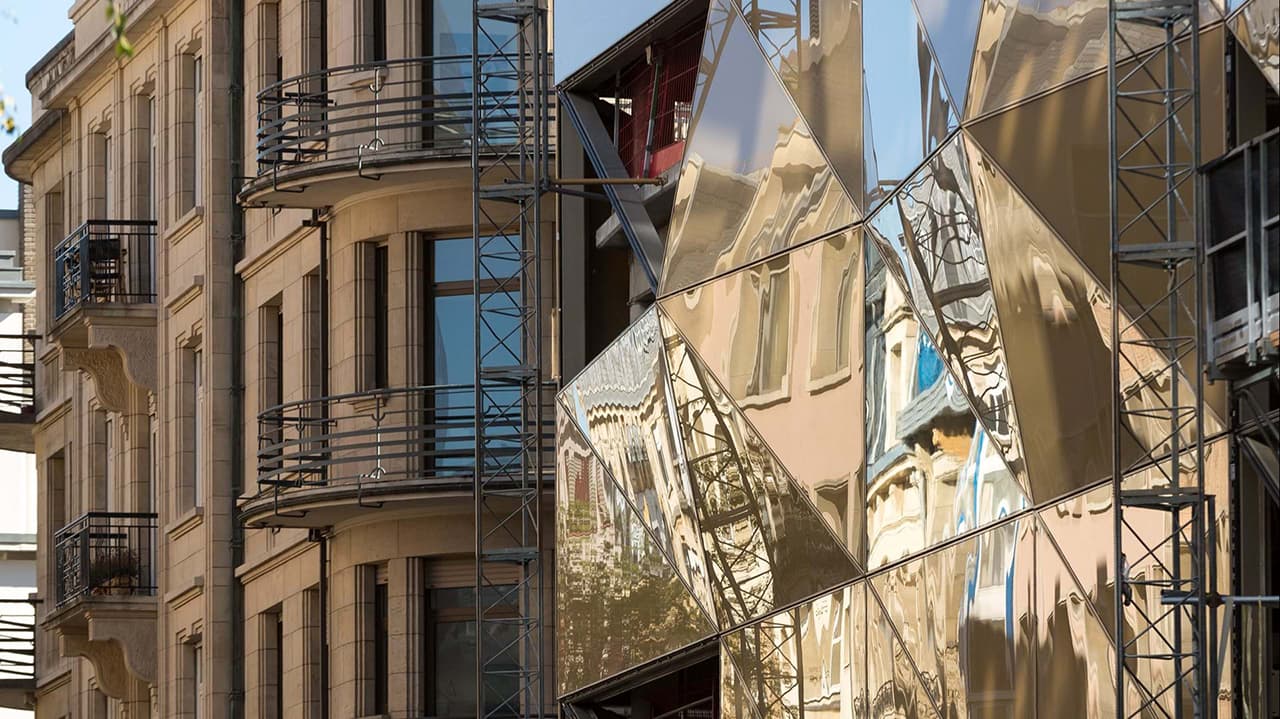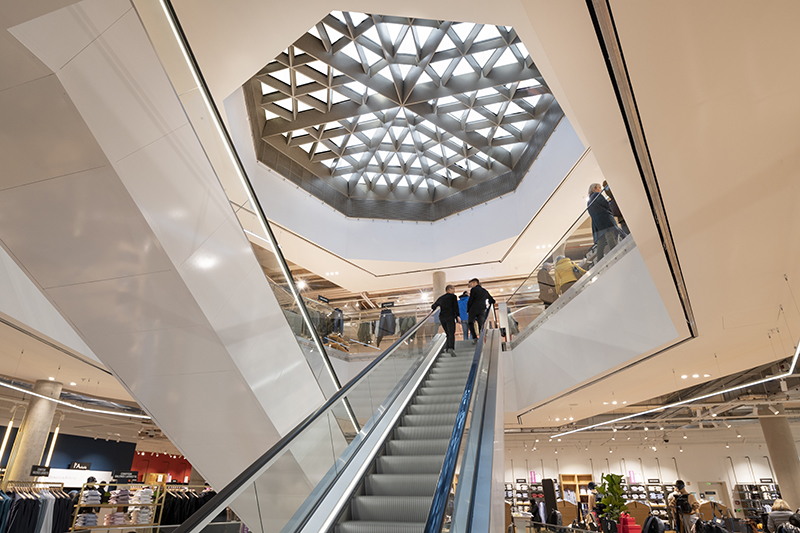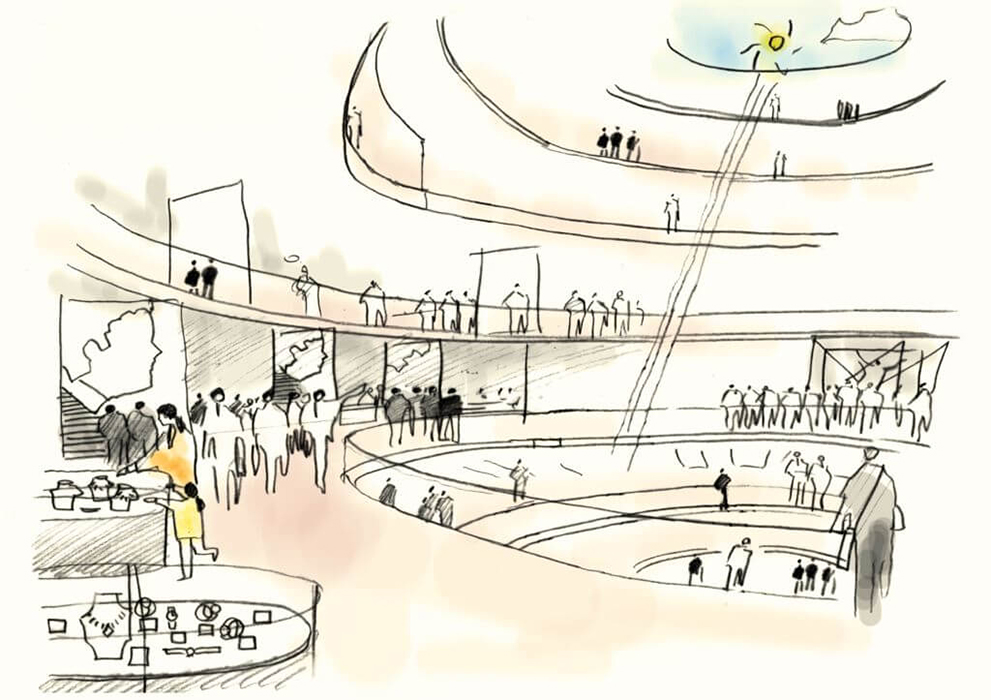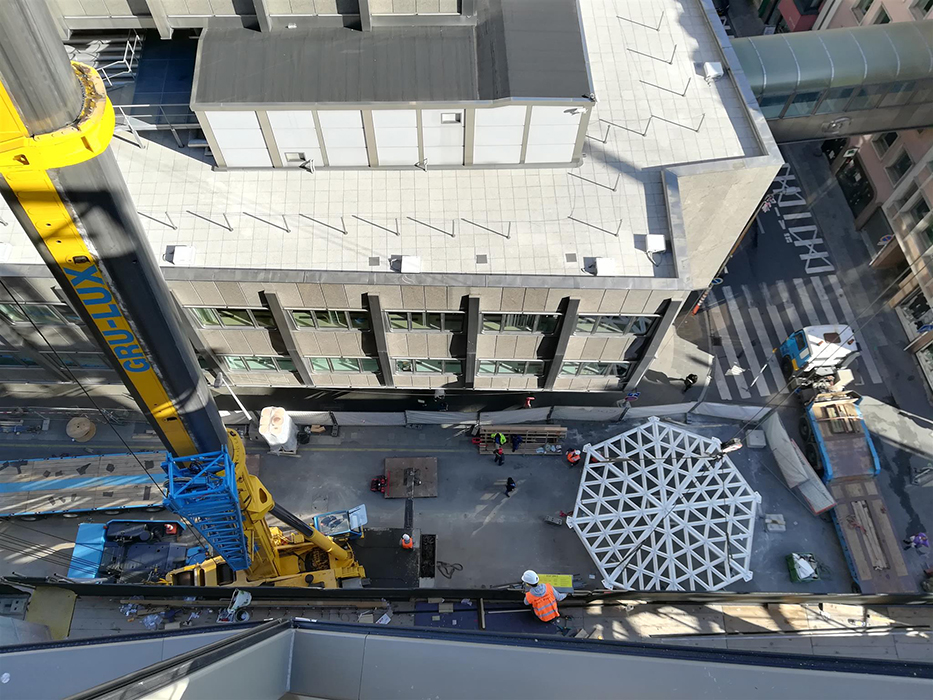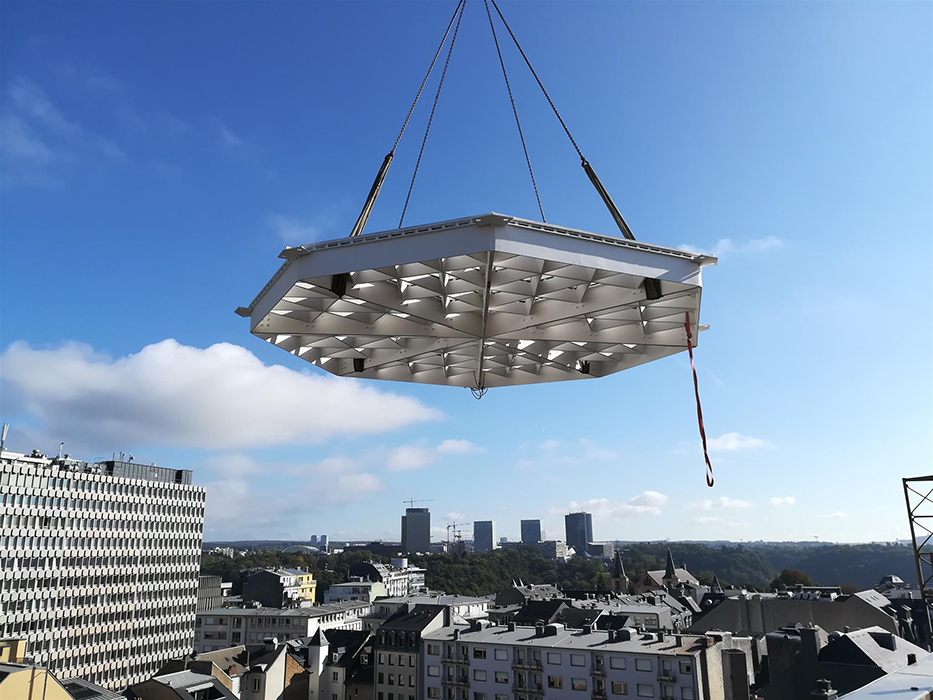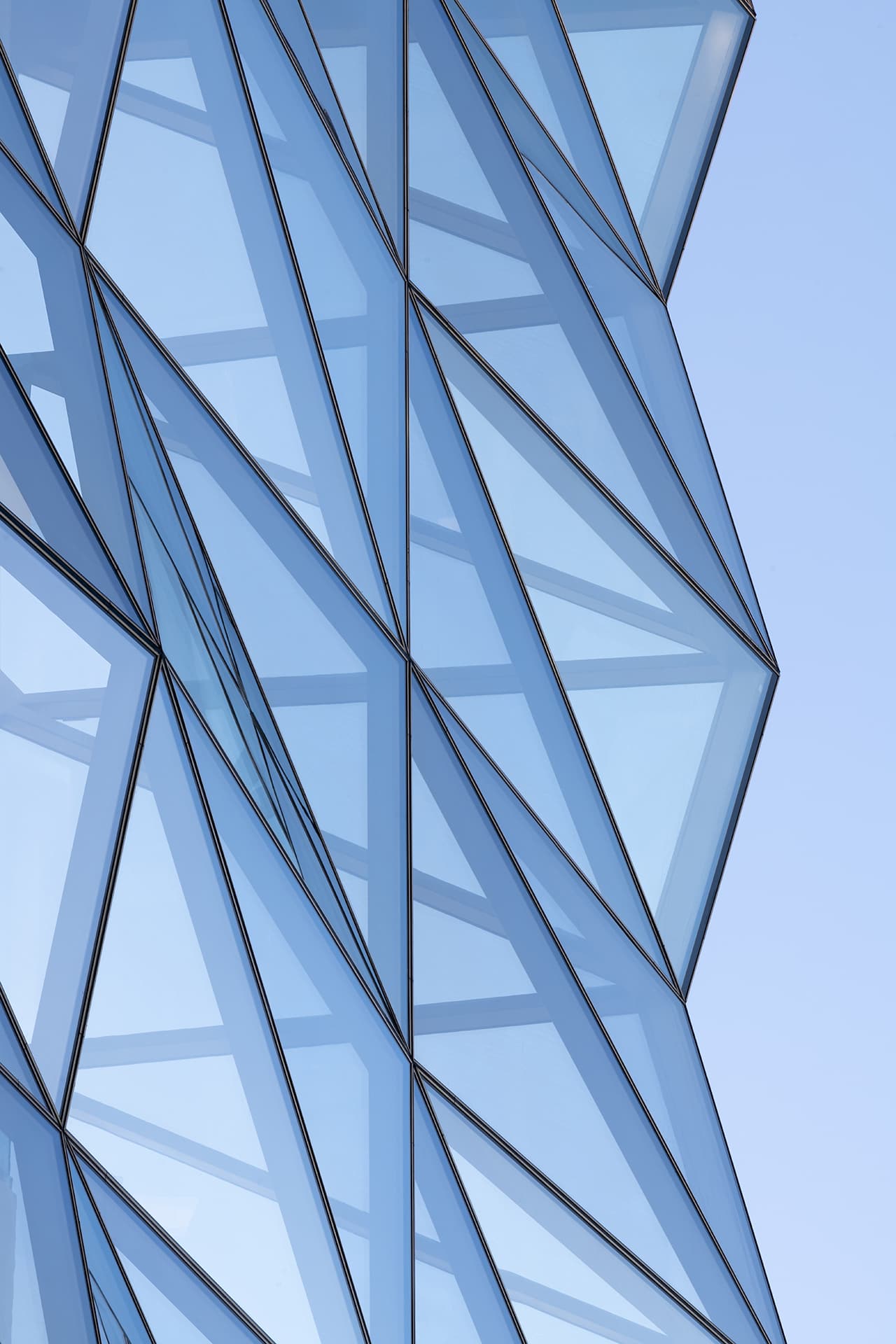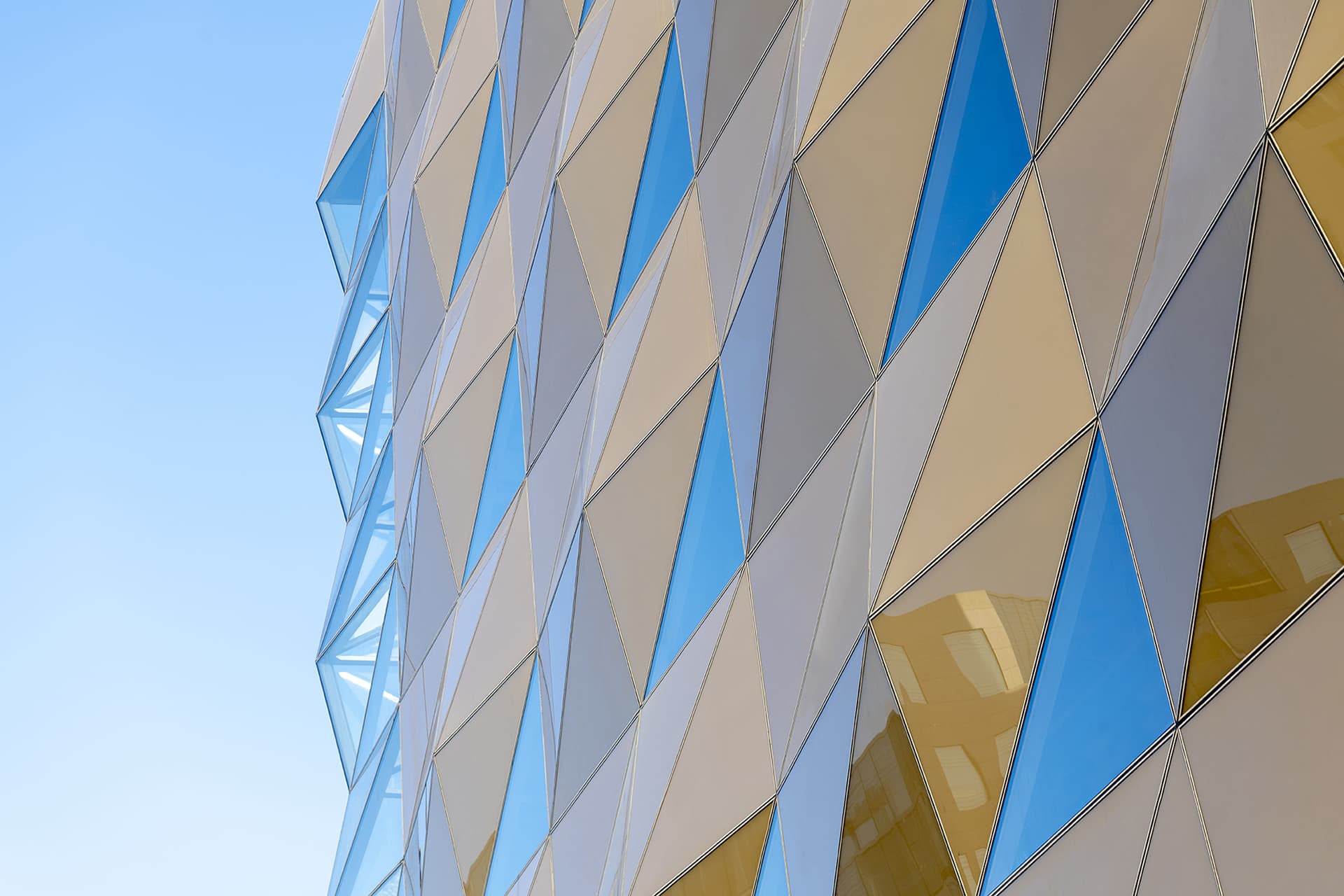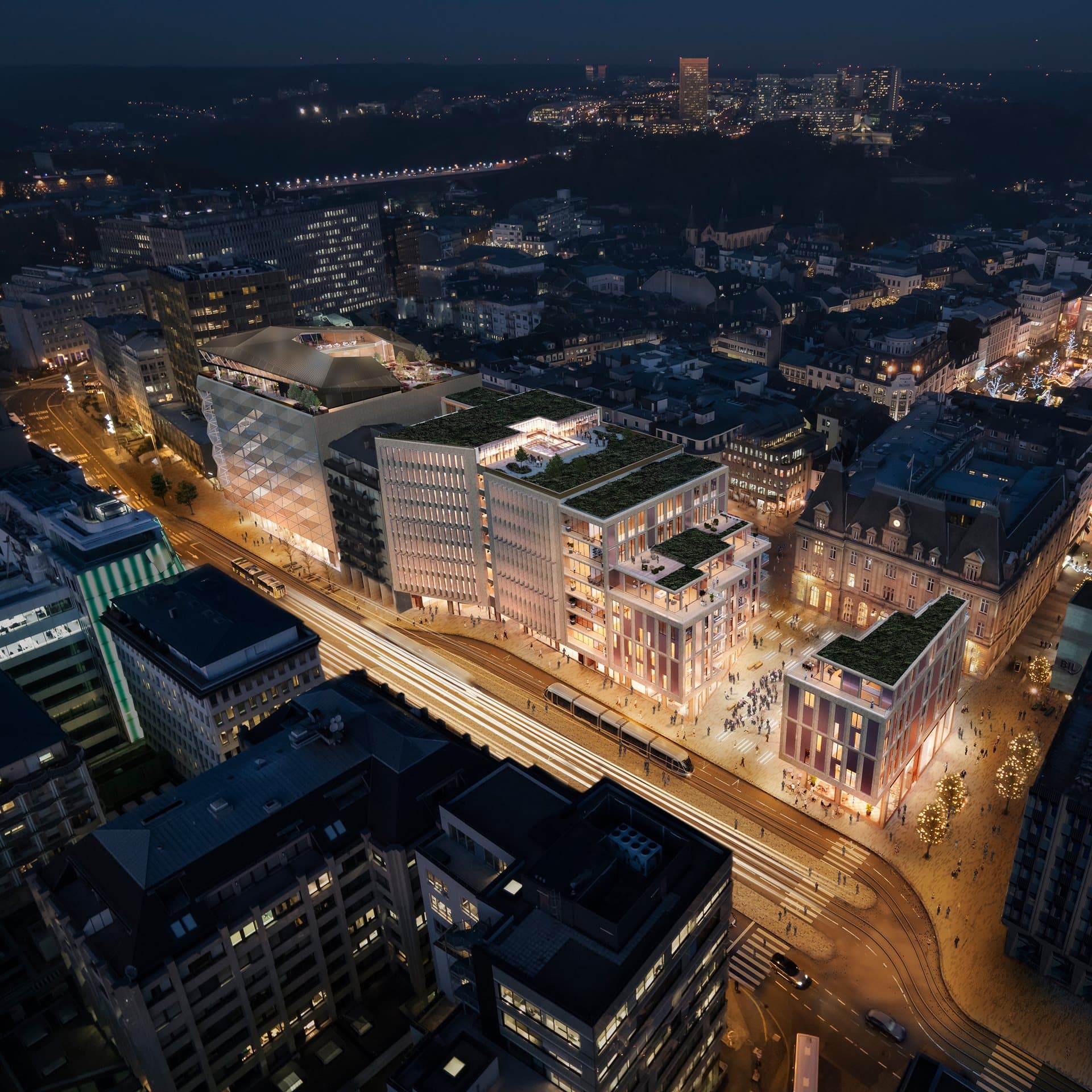Galeries Lafayette
Foster + Partners
Luxembourg
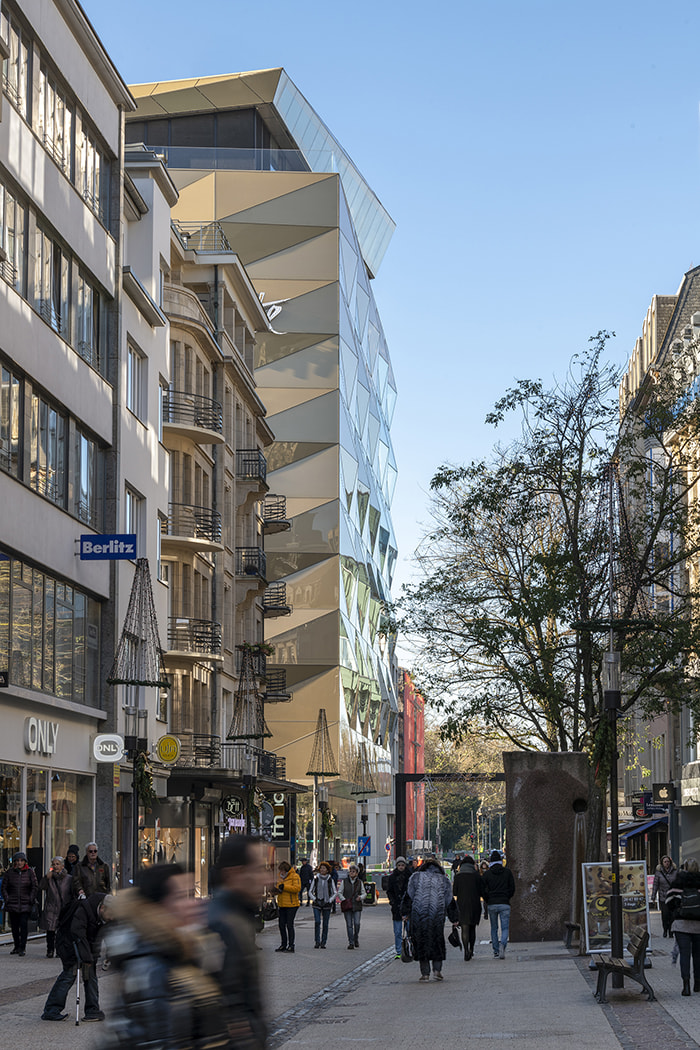

Facciate a diamante nel centro di Lussemburgo
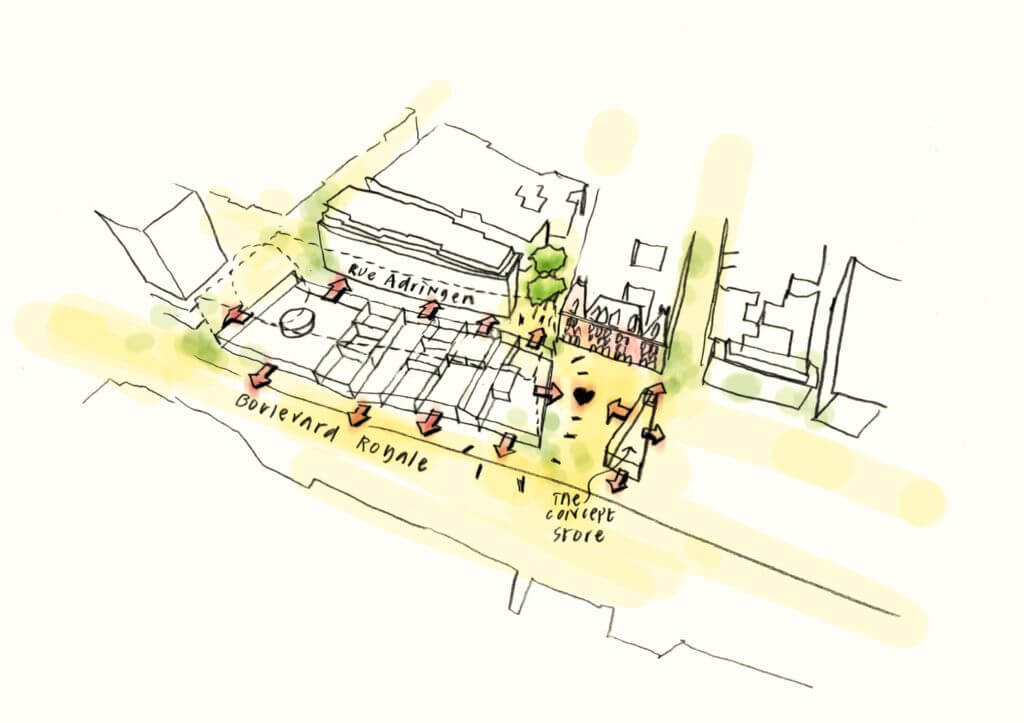
Architect
Foster + Partners
Client
Codic International
Destination
Mixed Use, Commercial building
Location
Luxembourg City, Luxembourg
Area
4.400 m²
Product
Complex Coatings
Year
2019
The Galeries Lafayette building is part of the Royal Hamilius, the most important mixed-use project in the heart of the city of Luxembourg, developed by Codic International and designed by the English architect Norman Foster.
The design of this architectural complex transforms the area on the edge of the historic centre into a lively urban district with a variety of social and civic spaces.
The first building, whose “diamond” façade is composed of a three-dimensional steel frame, is home to the Lafayette warehouses and offers a spectacular panoramic view of the city from the roof.
On the roof, there is an independent space, with metal structure and curtain walls in zinc, titanium and glass, which houses a restaurant and other public services.
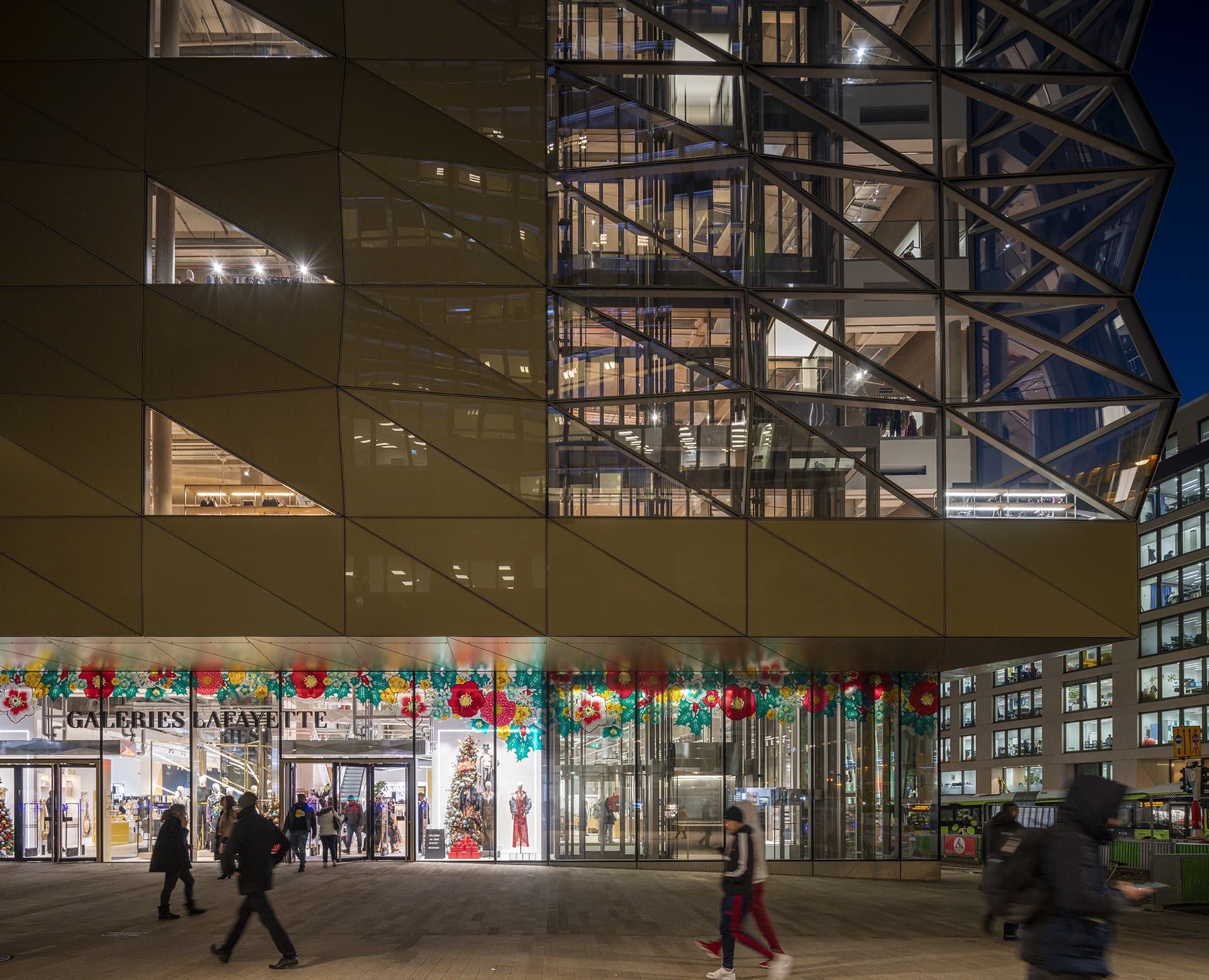
The project’s steel structure consists of about 100 tons for the main façade, 60 for the roof building “Horeka Sky” and 25 for the fire-resistant glass skylight that constitutes the glass flooring of the square on the roof.
Made of 200 x 100 x 6.3 S355JR steel tubes, it has been designed by creating head joints with hidden pockets to accommodate the fixings, creating an ad hoc system of joint overlap to combine the different deviations of the floor and to connect the 6 rods that converge in the knots.
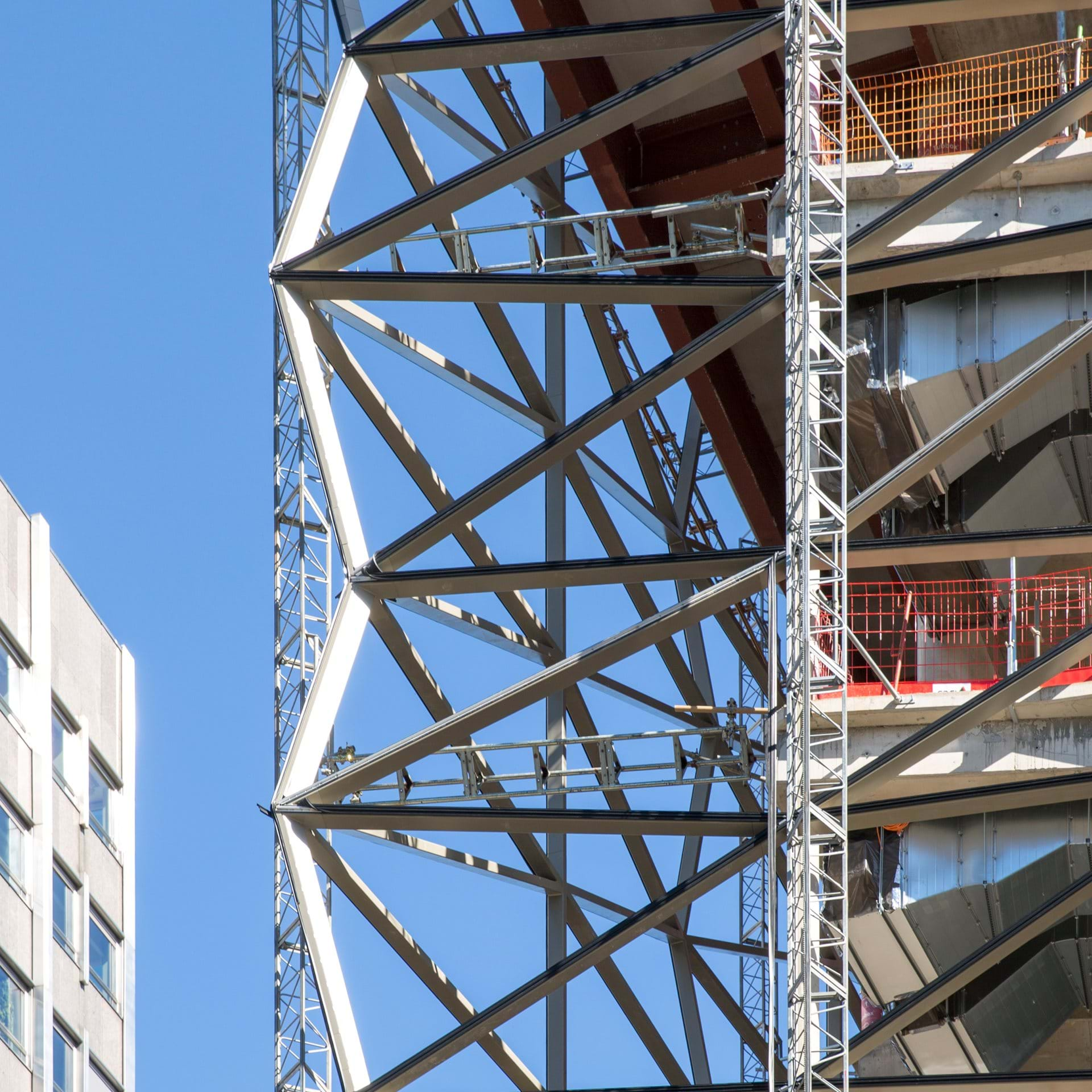
The transparent curtain walls are in double glazed units with selective coating while the opaque ones consist of a shadow box with very bright enamelled glass.
The geometry and the meticulous choice of curtain walls allow sunlight to illuminate the building and the surrounding urban context with special light effects.
