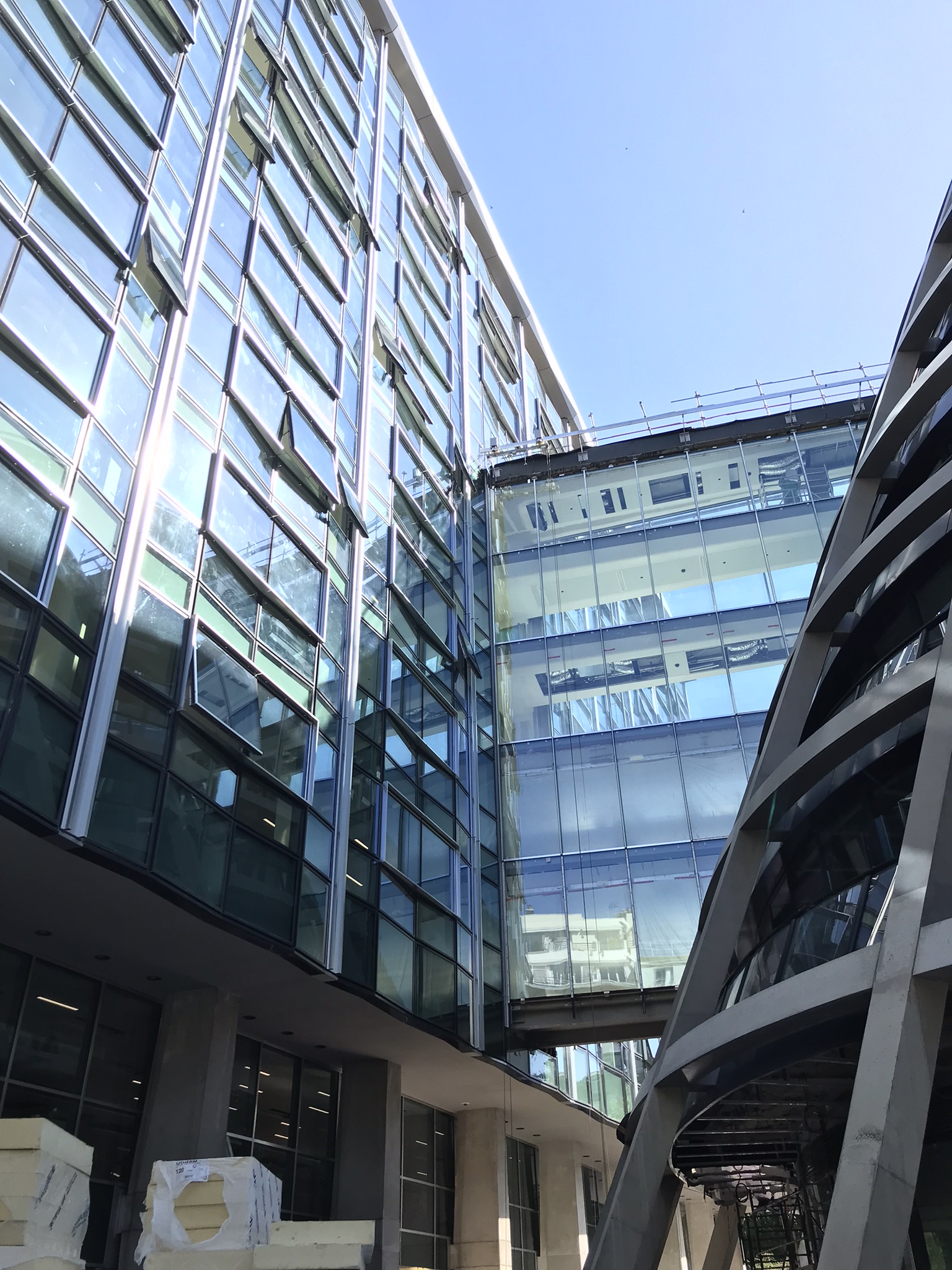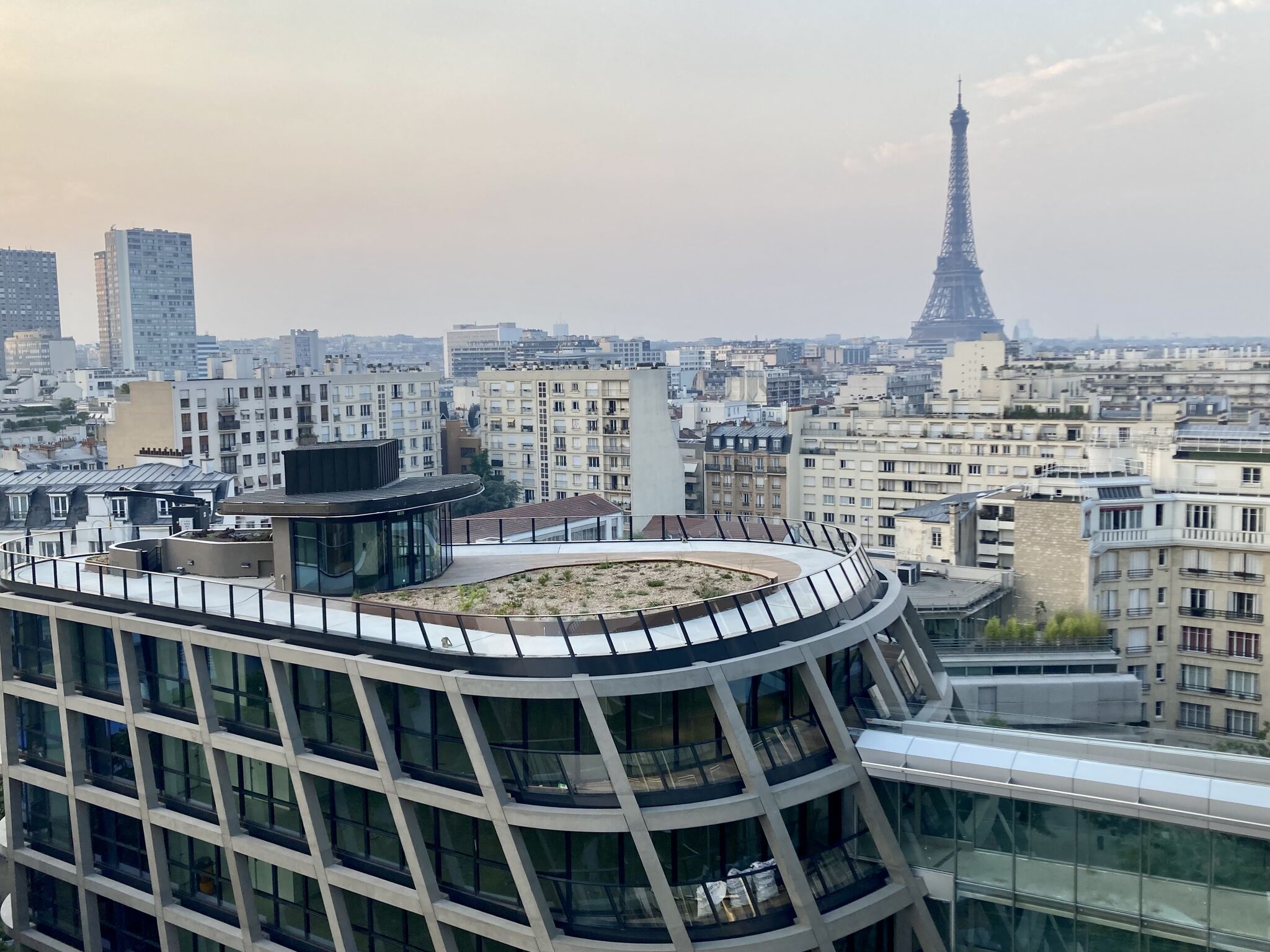Biome
YM Architecture
Paris
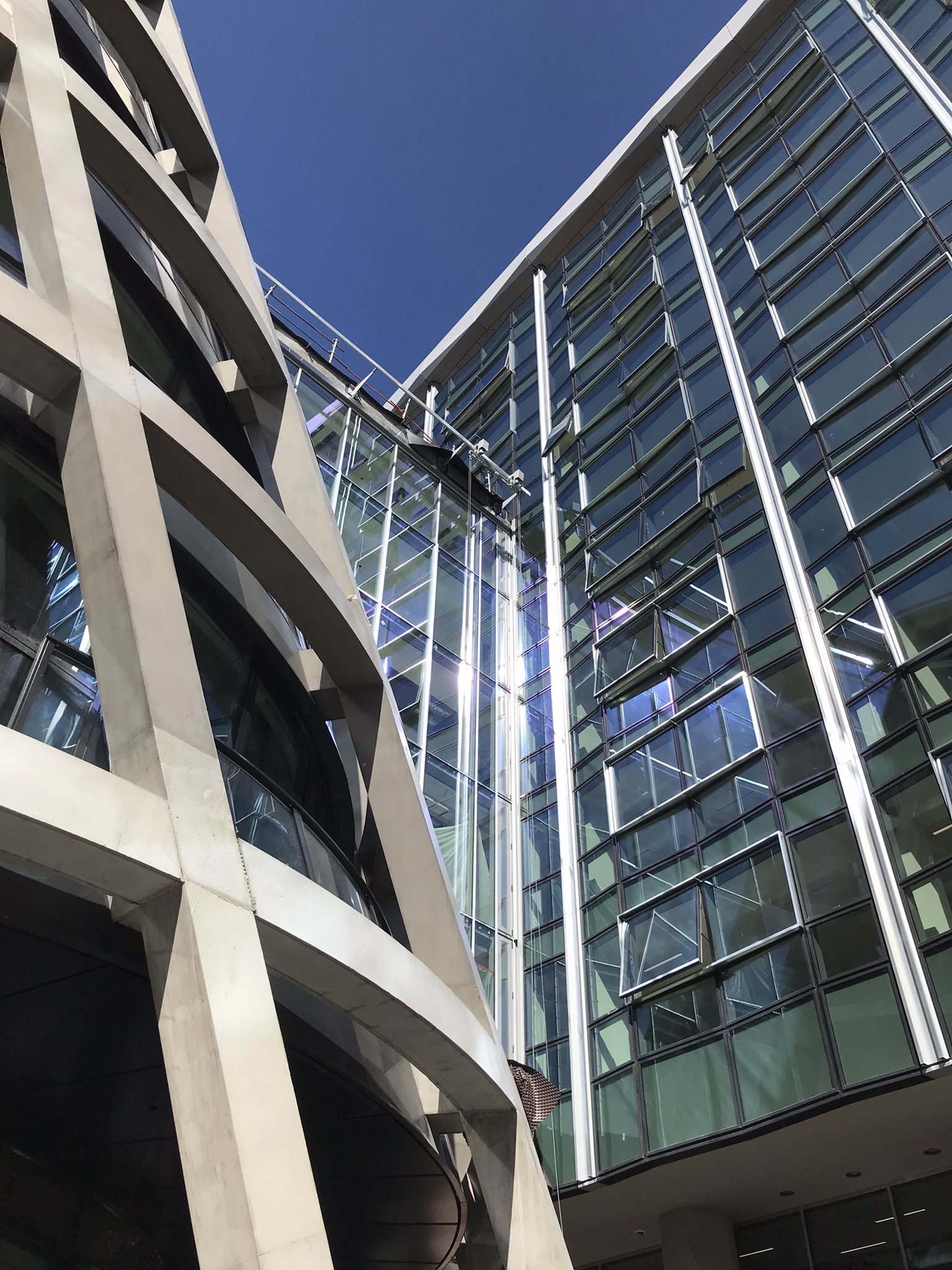
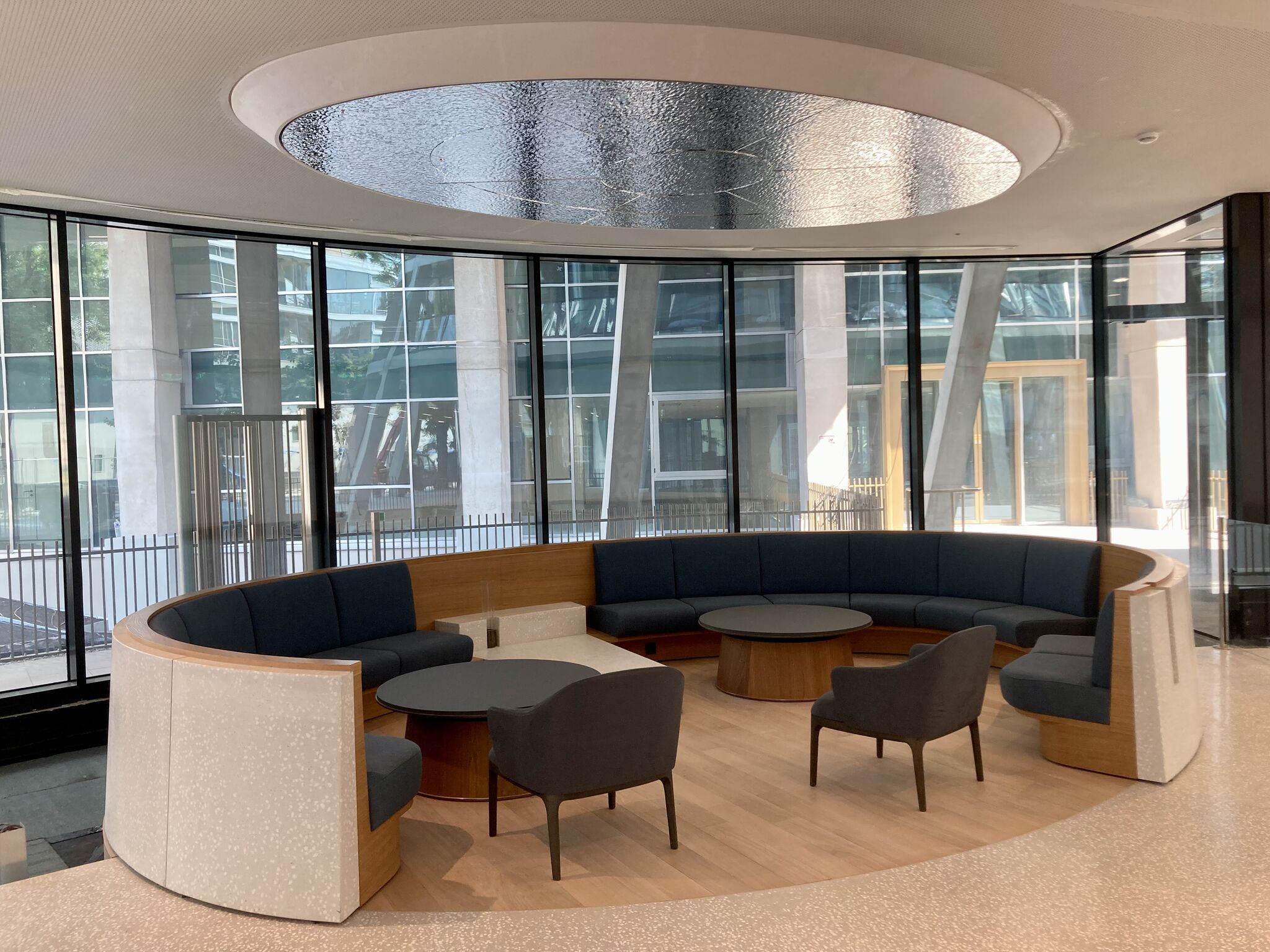
A new business centre with a view on the Eiffel tower
Architect
YM Architecture; Jouin Manku
Client
SFL Societe Fonciere Lyonnaise
Destination
Office building
Location
Paris, France
Area
9.200 sqm
Product
Bespoke façades
Year
2022
This project involved the recladding and expansion of the former headquarters of SMABTP (Société Mutuelle d ‘Assurance sur la Vie du Bâtiment et des Travaux Publics), in the 15th arrondissement, in the heart of the Parisian city centre. 9,200 m2 of glass façades and ribbon windows were built.
“This project aims to provide the western part of the capital with a real business centre and to create a real estate destination,” says Gilles de Jouvencel, production director of Rénovation Privée.
This building stands out as one of the first #BBCA renovation operations in #Paris, a benchmark for environmental performance: the # Biodivercity, # HQE, #BREEAM, #LEED and WiredScore brands have been certified.
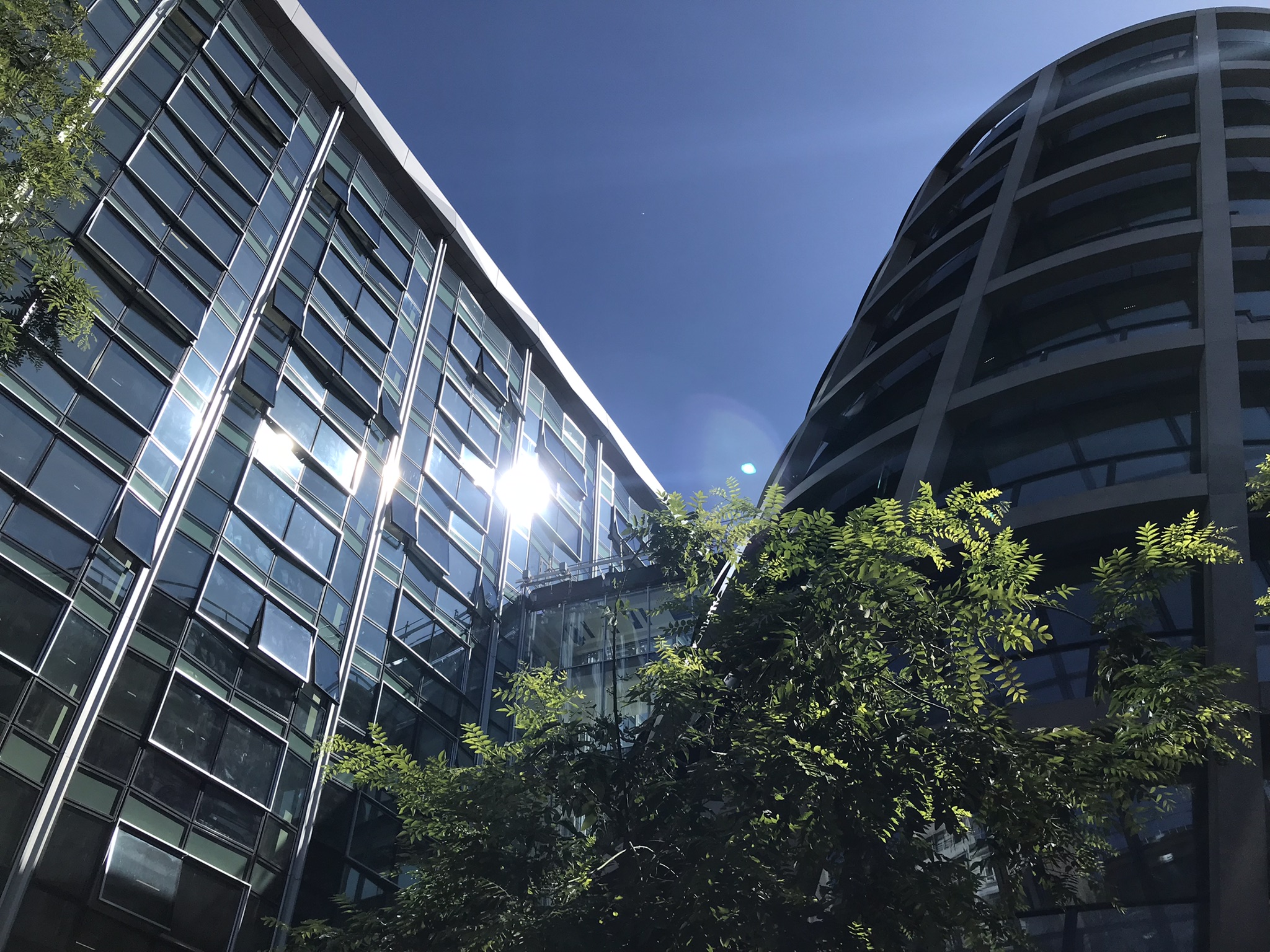
9,200 sqm of glass façades and ribbon windows between the historic building, which will be covered with a glass façade to which the pleated units confer a sense of movement, and the extension, characterized by an asymmetrical concrete exoskeleton that protrudes with respect to the façade of about thirty centimetres, with a conical pattern that is also reflected on the glass parapets.
The project is completed by a walkway that connects the new and the 20th century parts, the façade of the walkway being completely transparent.
