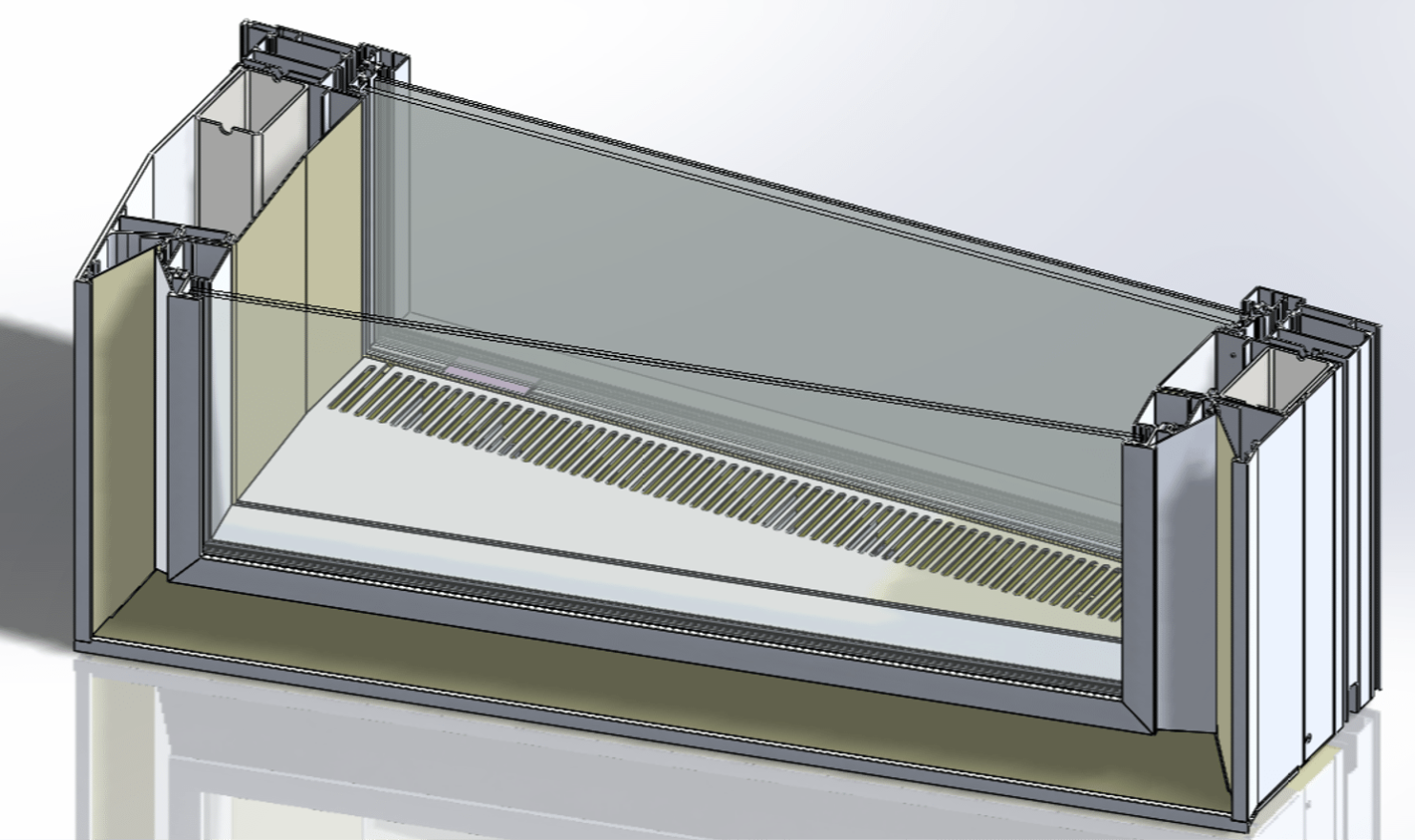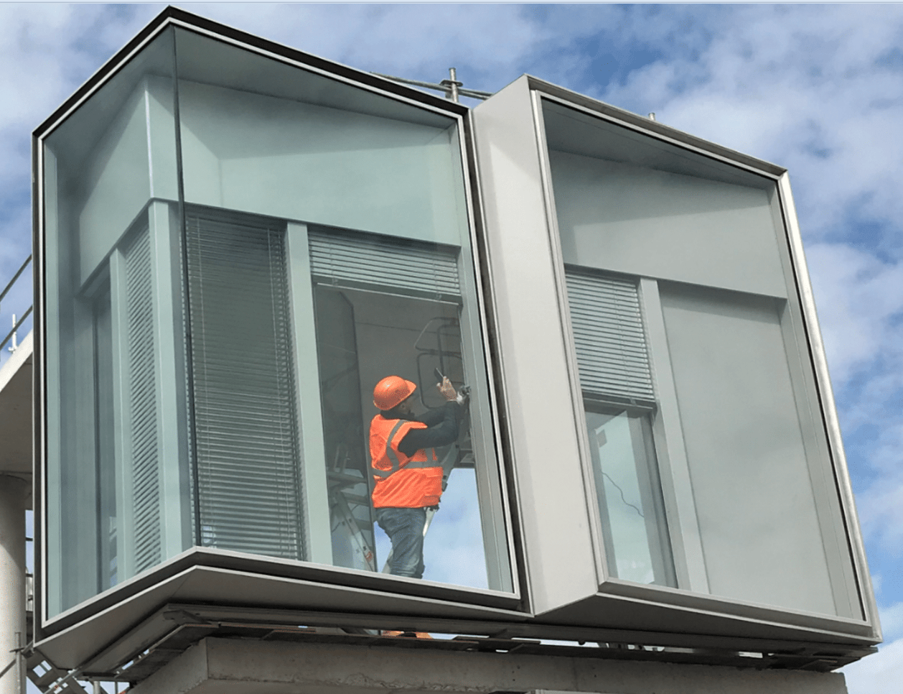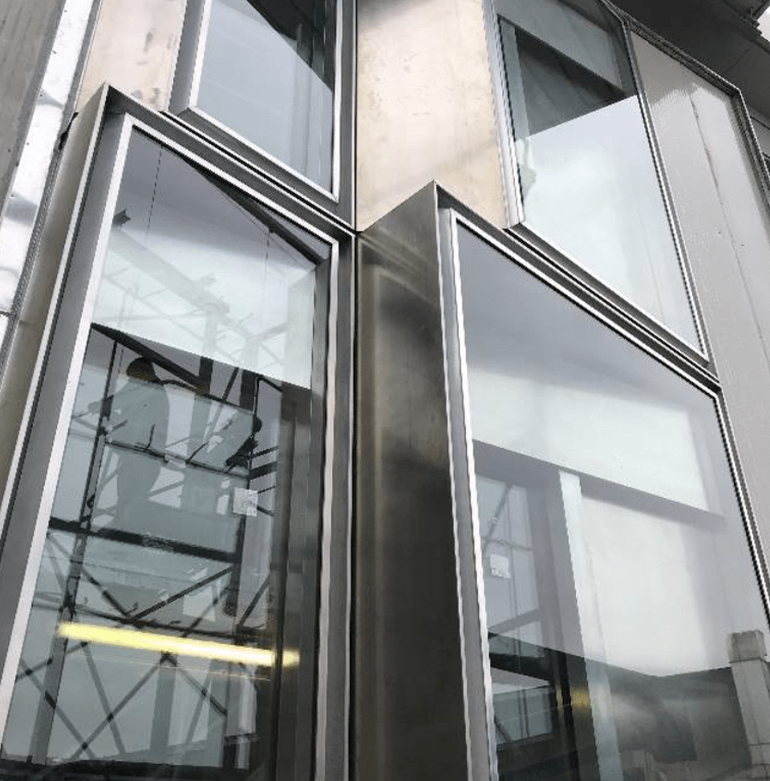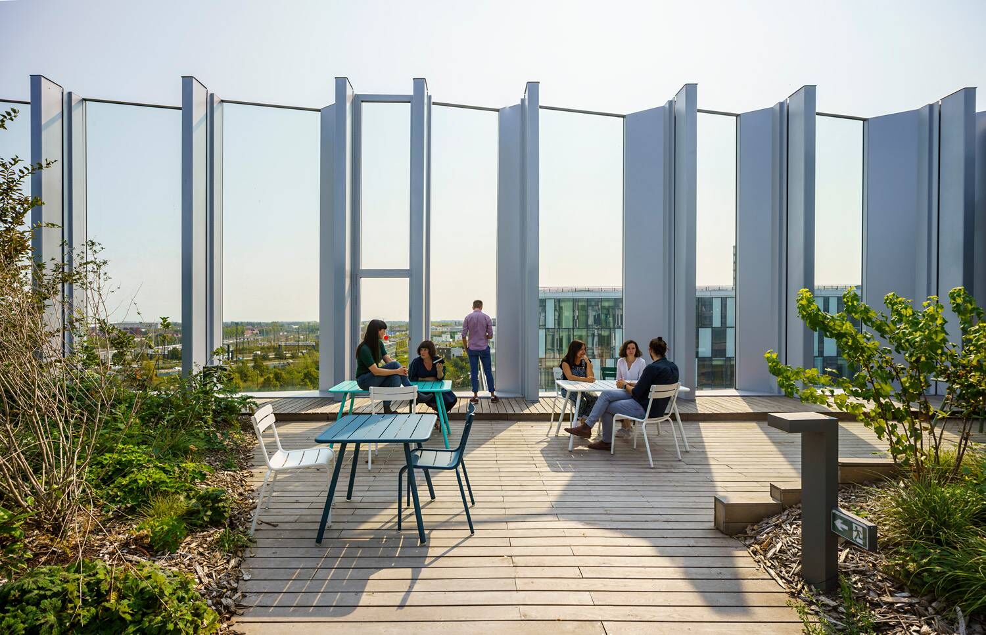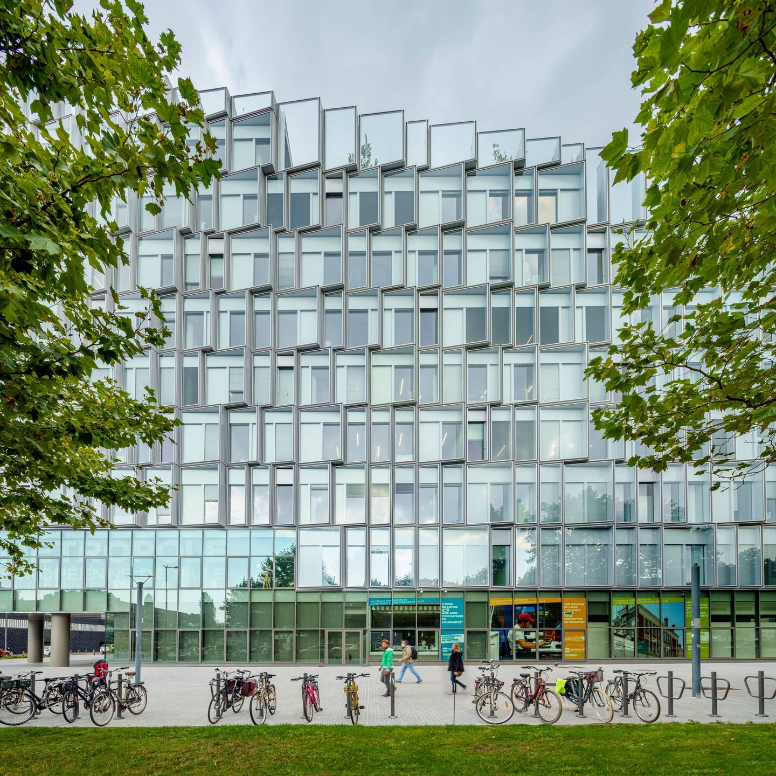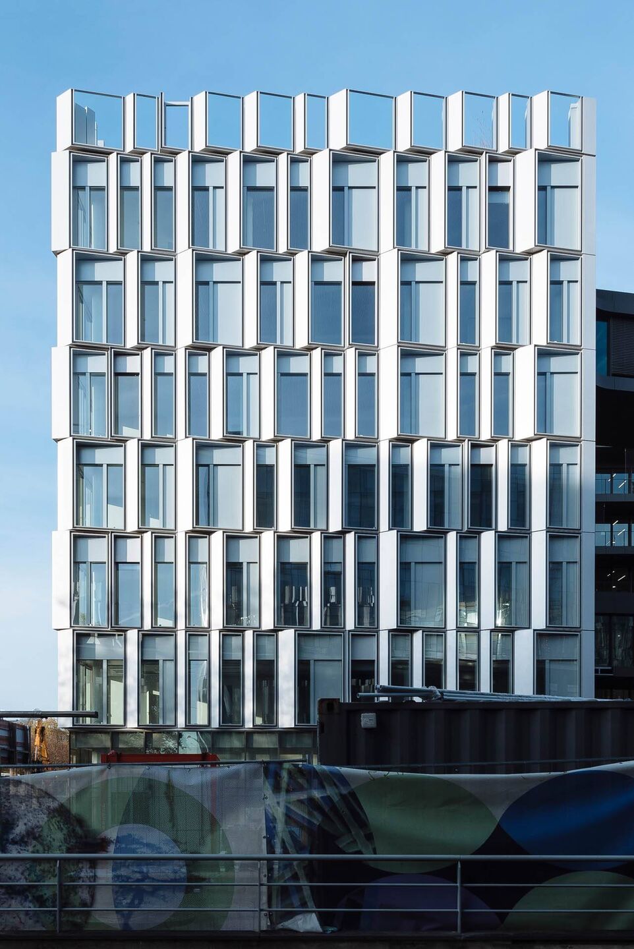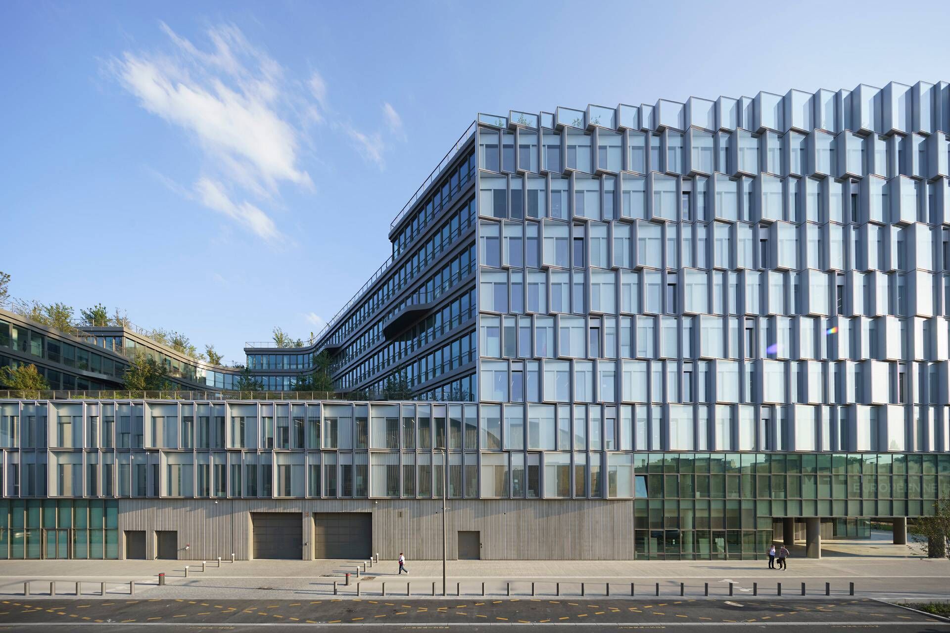Biotope
Henning Larsen
Lille
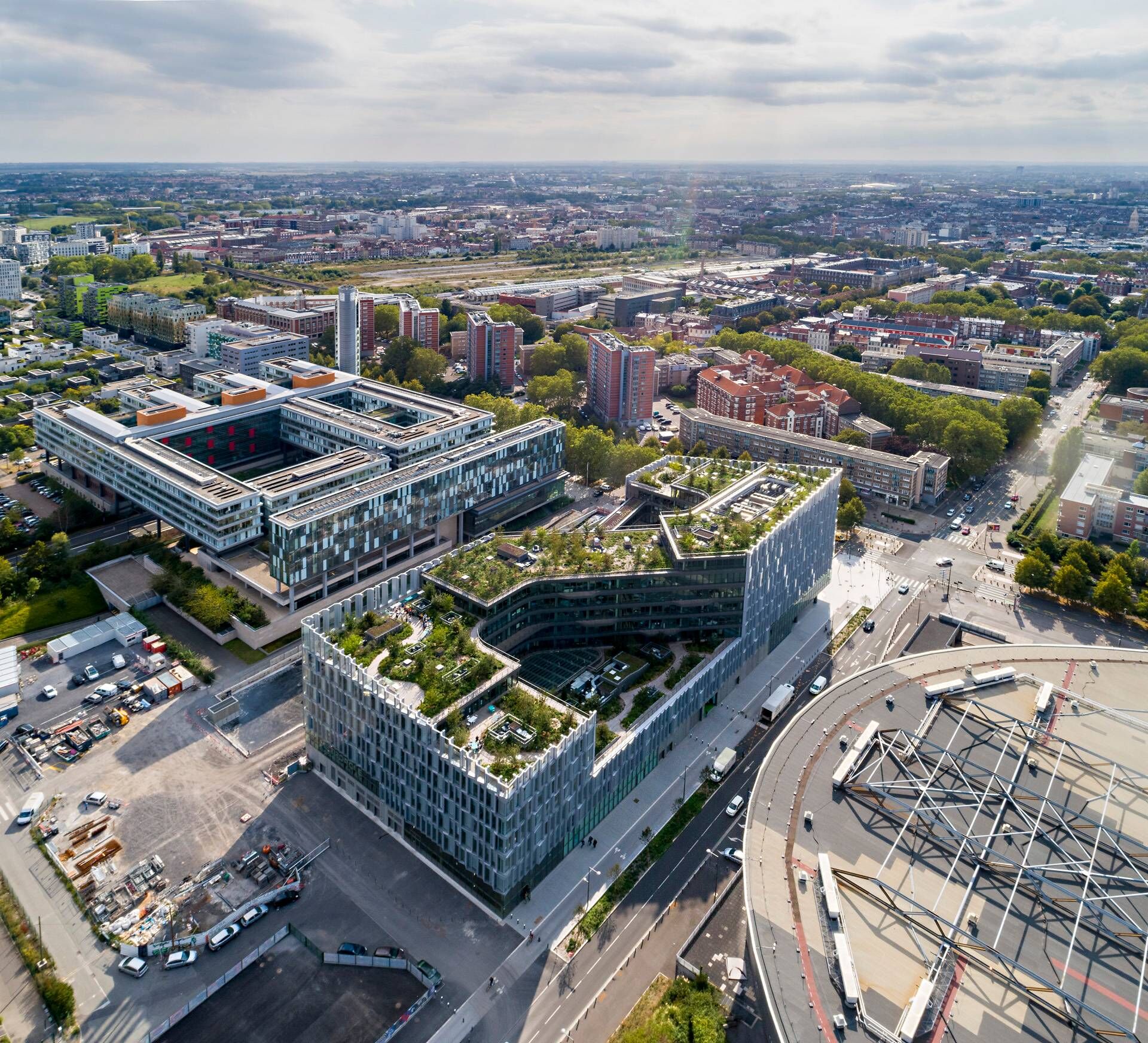
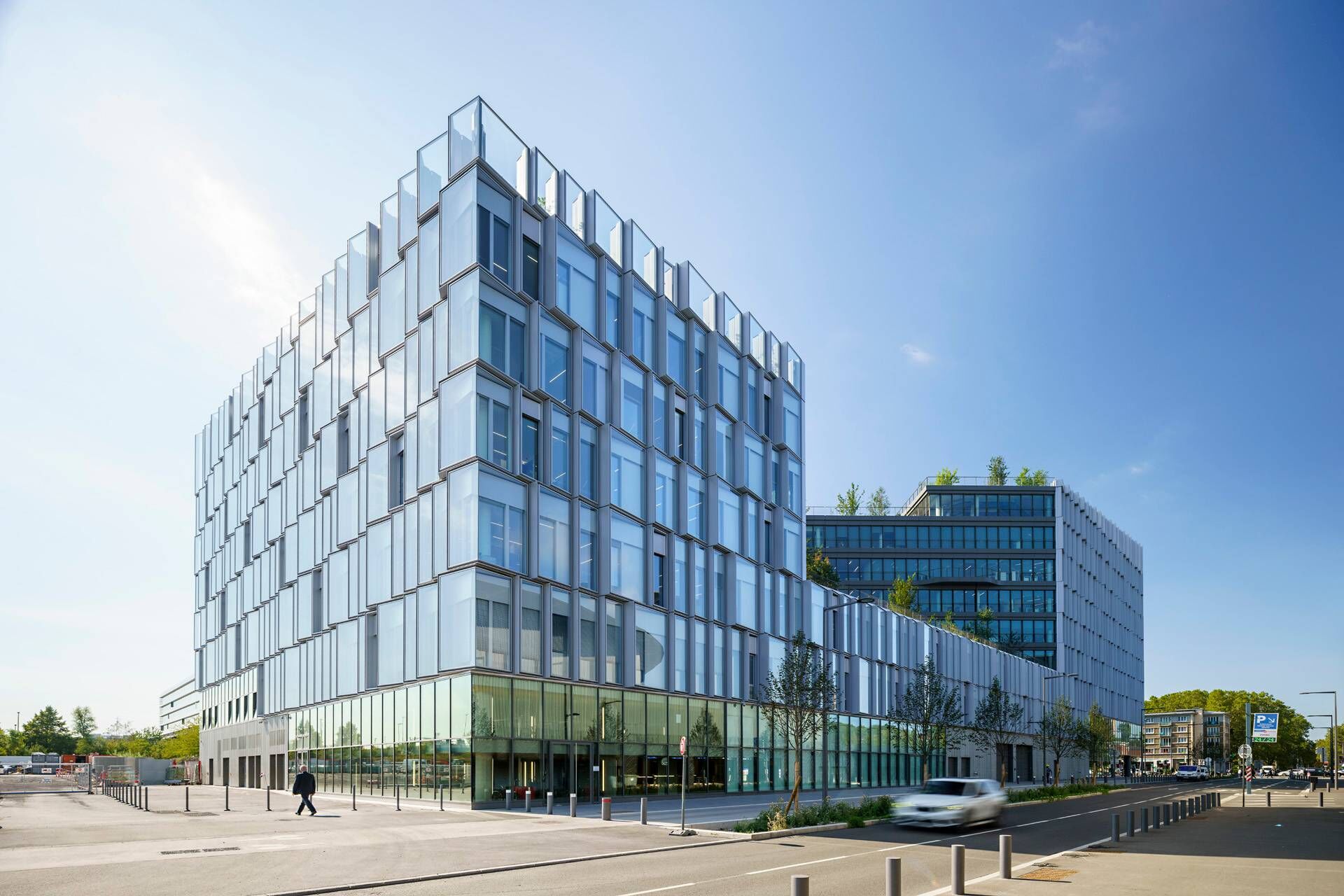
A green building by Henning Larsen
Architect
Henning Larsen; Keurk Architecture
Client
Linkcity
Destination
Office building
Location
Lille, France
Area
7.500 sqm
Product
Bespoke façades
Year
2020
Biotope, a project by Bouygues Bâtiment Nord-Est designed by Henning Larsen Architects and Keurk Architecture, is the new headquarters of the Métropole Européenne de Lille. It was created by implementing natural materials such as wood and stone and is equipped with large green terraces. Particularly noteworthy in terms of energy savings, Biotope meets the most demanding environmental standards. It obtained the BREEAM certification, which evaluates the health quality and well-being of users, the E+C- certification mark, which recognizes its low carbon footprint and its high energy performance, the Wiredscore brand and the Biodivercity brand, thanks to its excellence in terms of respect and development of biodiversity.
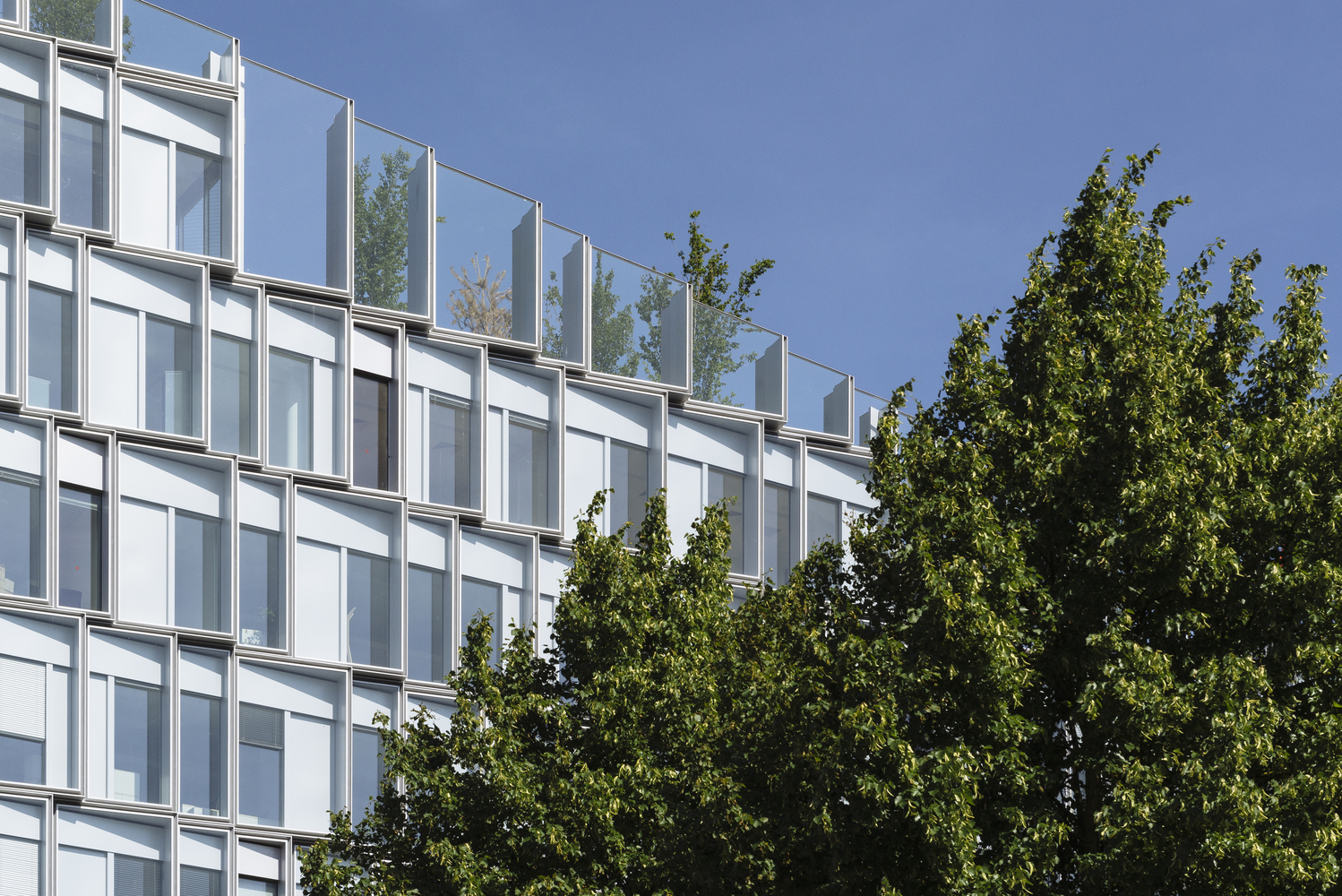
The double-skin façade has been specifically designed for the automatic regulation of the internal temperature of the building, reducing carbon emissions due to the heating necessary to make the offices comfortable.
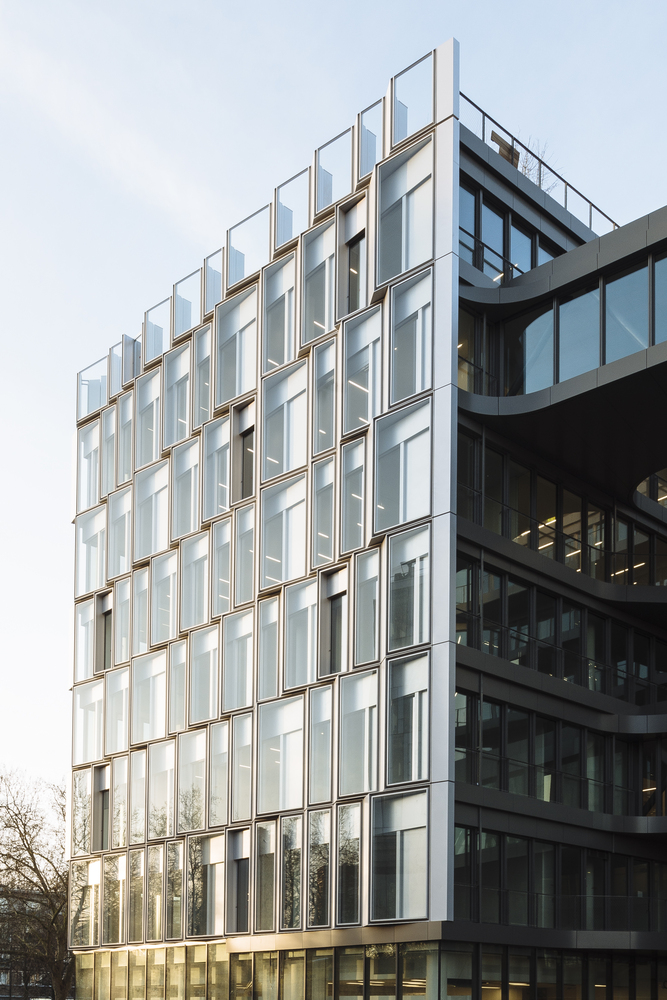
A customised ventilation system integrated with the double-skin façade
