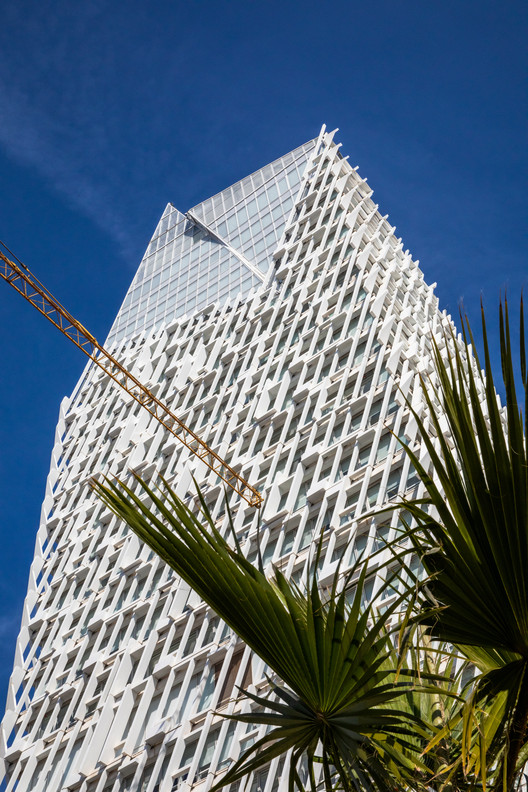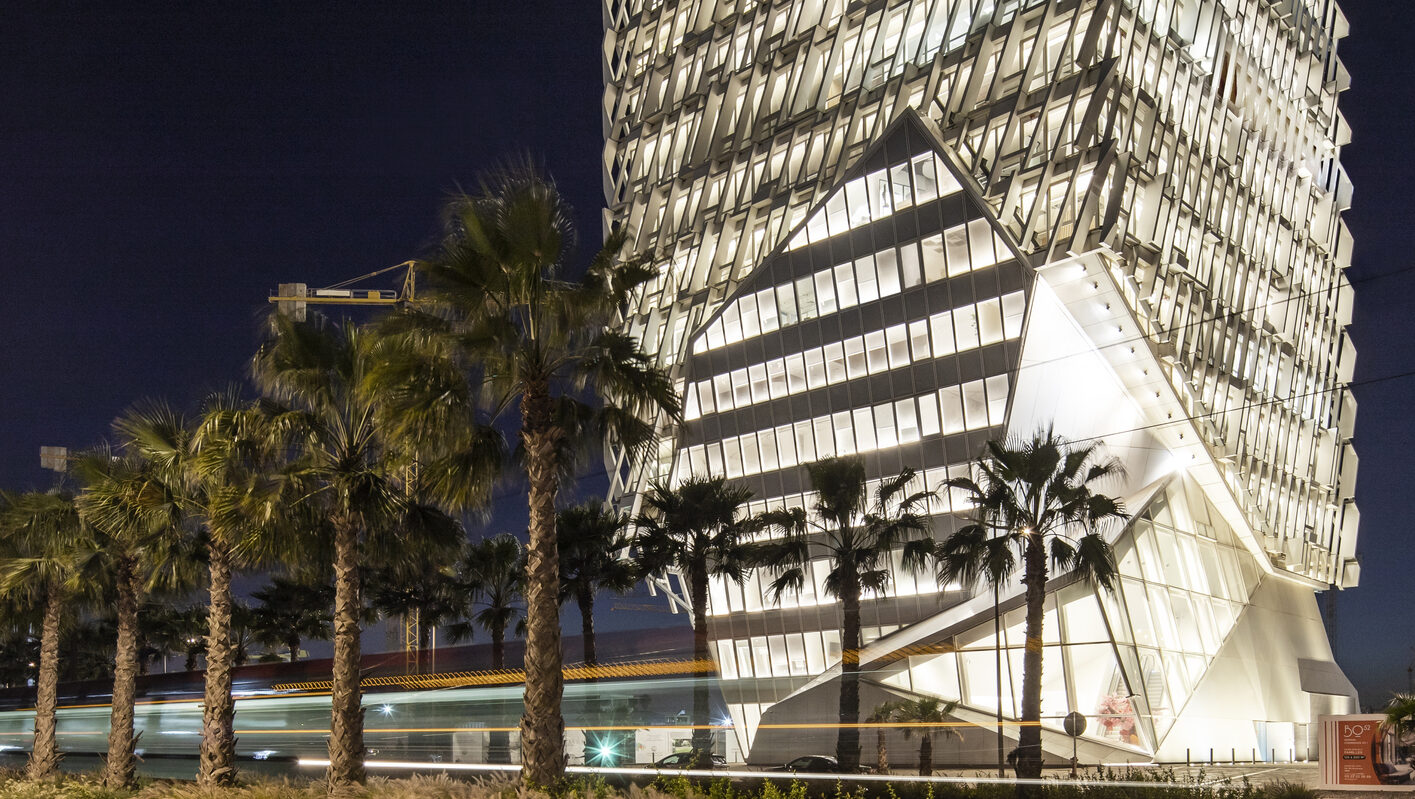Casablanca Finance City Tower
Morphosis NYC
Casablanca
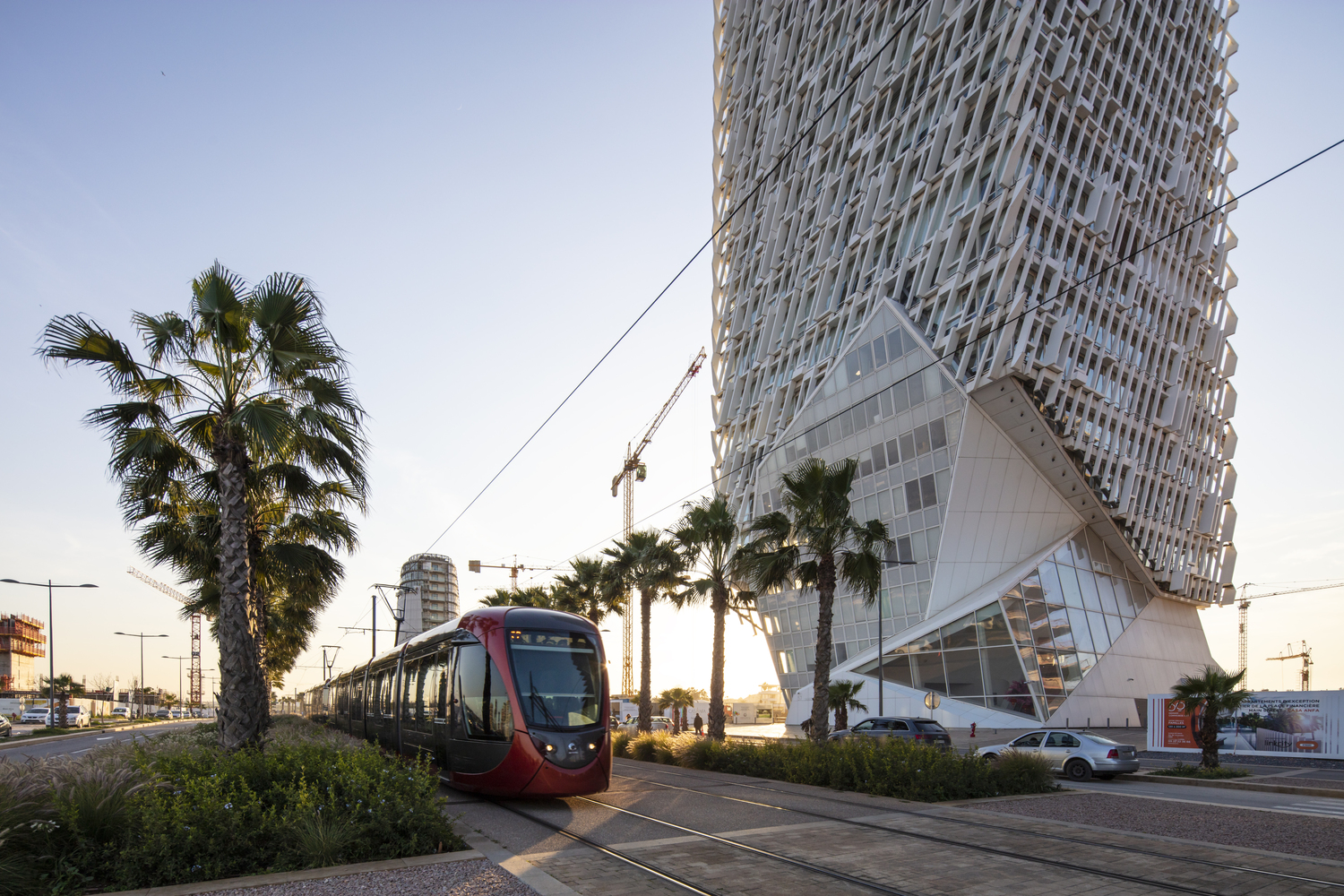
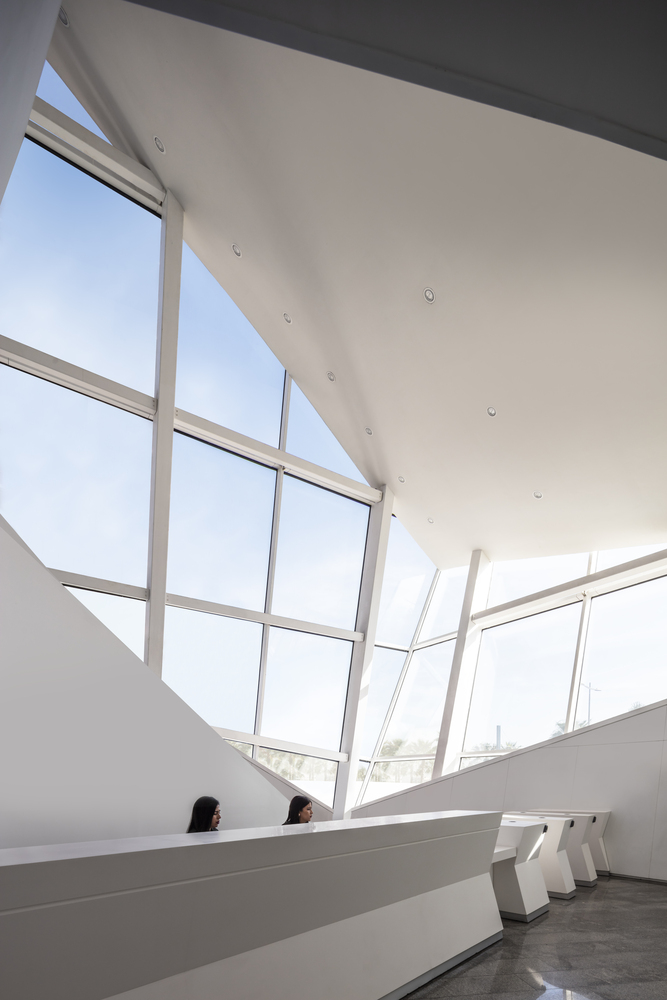
"A semblance of incompleteness"
Architect
Morphosis NYC
Client
CFCA
Destination
Office building
Location
Casablanca, Morocco
Area
13.000 sqm
Product
Special Materials
Year
2019
Within the financial district of Casablanca, the CFC tower, designed by the Morphosis NYC studio, rises as a crystal structure tapered at both ends. To avoid excessive solar radiation and its overheating without preventing views of the city, the building is enclosed by a weaving in aluminium profiles that creates a second skin to protect the windows.
“We wanted to give the building a semblance of craftsmanship and incompleteness. We were looking for a contrast between rough and smooth surfaces, reflective and absorbent, and a contrast between lightness and solidity, something that recalled the relationship between body and dress, structured as a light architecture designed by Issey Miyake and Yohji Yamamoto”.
Thom Mayne, founding partner of Morphosis.
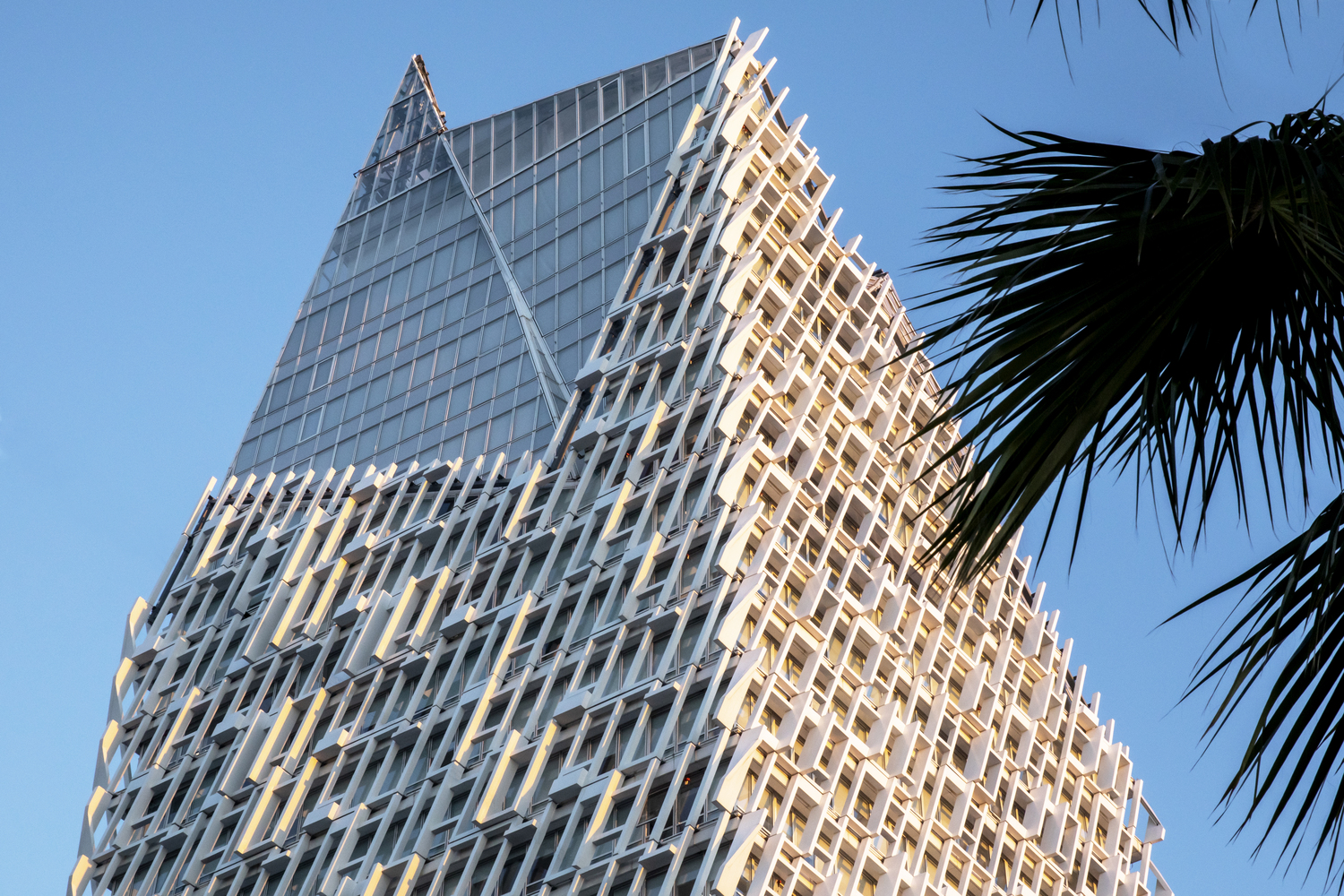
The glass unitized façades of about 13.000 square metres reach the top of 122 metres to form cusps penetrating each other, supported by a steel structure of about 100 tons. In the area of the central envelope ‘’the white dress’ ’consists of a double skin with decorative elements Brises Soleis oriented.
VEP thermal shear cell system, inclined on the vertical both positively and negatively by about 15°, have complex trapezoidal shapes, forming a play of continuity over the entire perimeter of the useful floors, both of the offices and in the open coverage area with irregular angles and cusps.
Air and wind tightness is ensured by the façade system designed with special gaskets.
