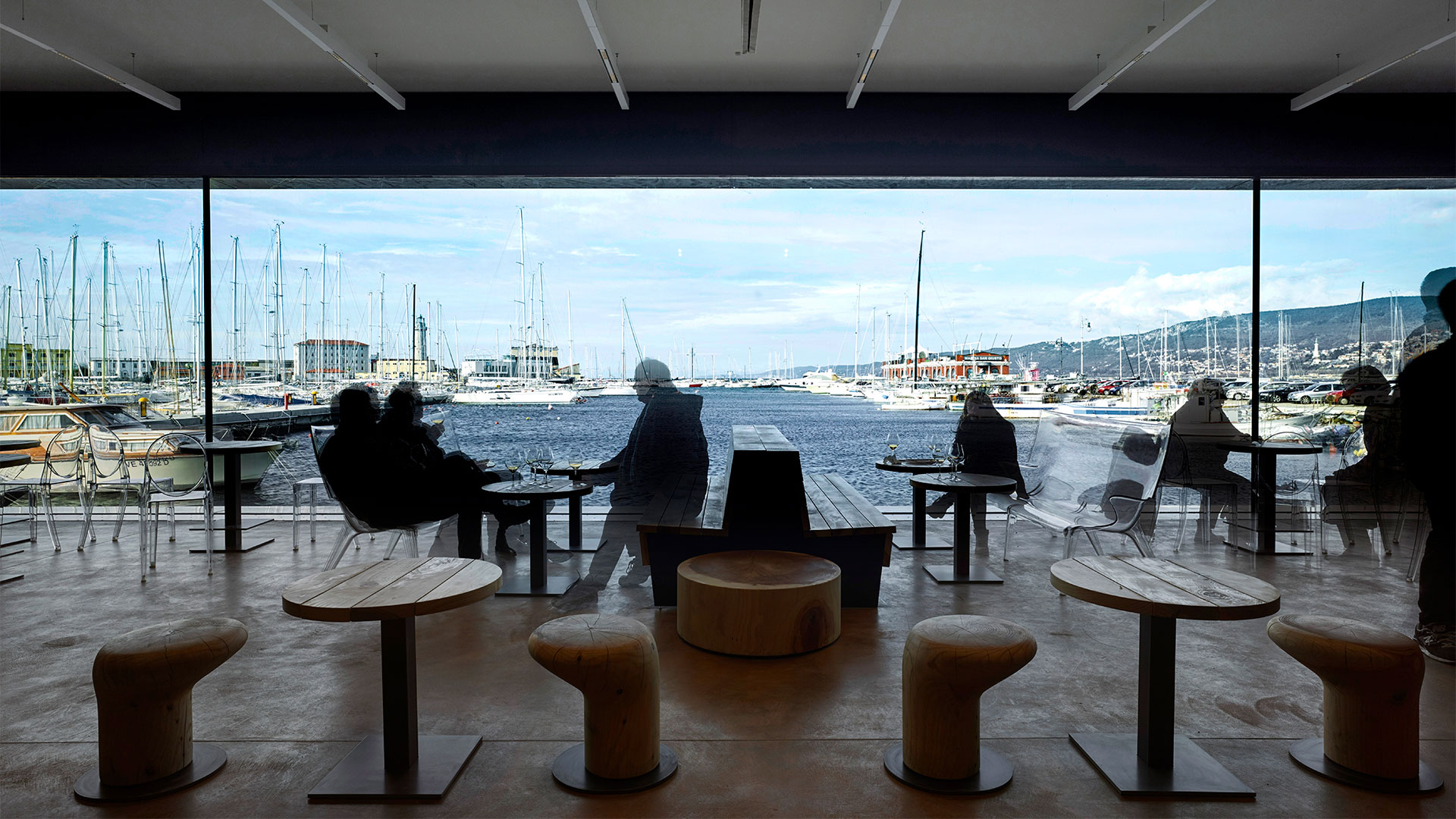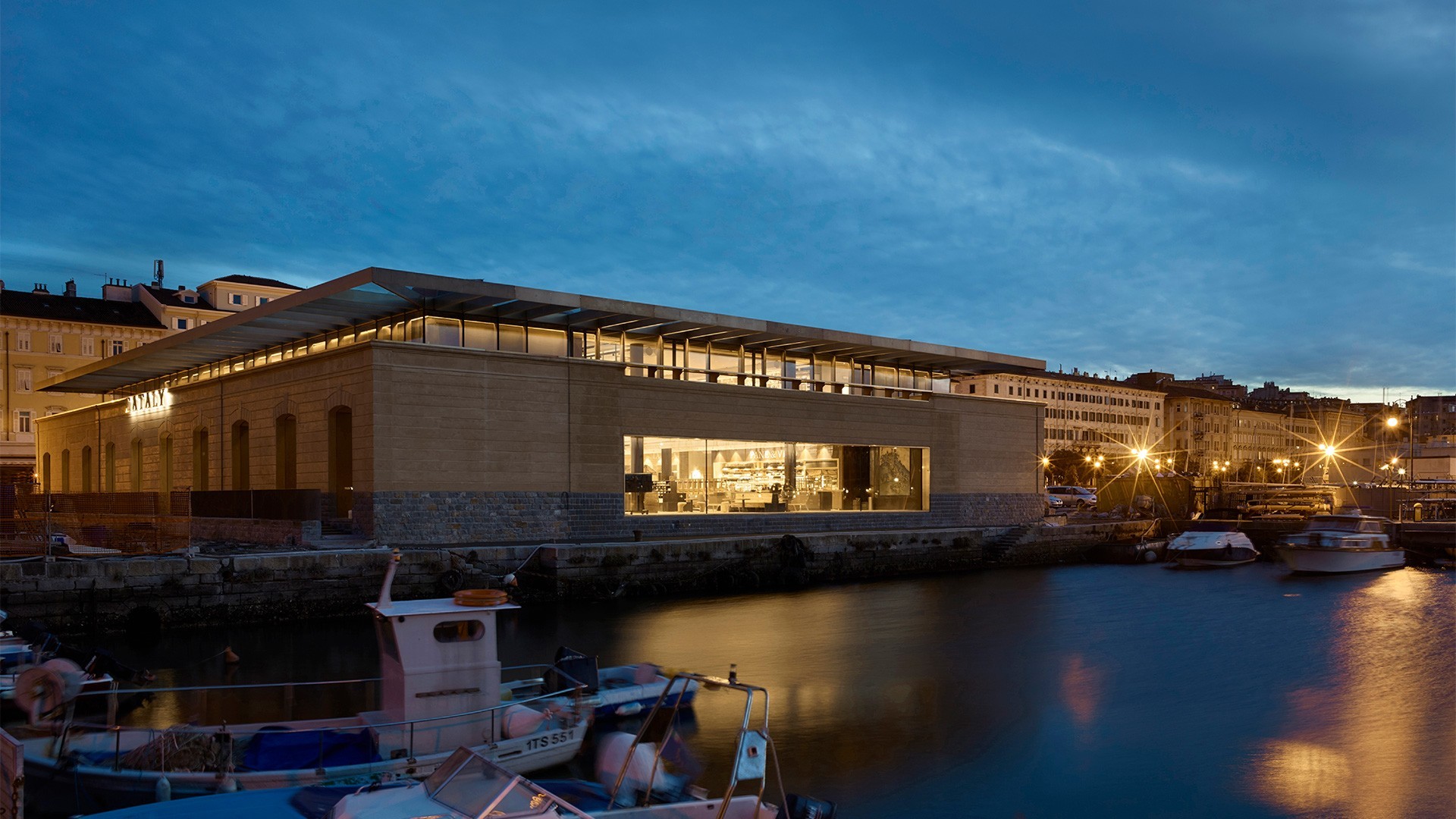Eataly Store
Archea Associati - Marco Casamonti
Trieste, Italy
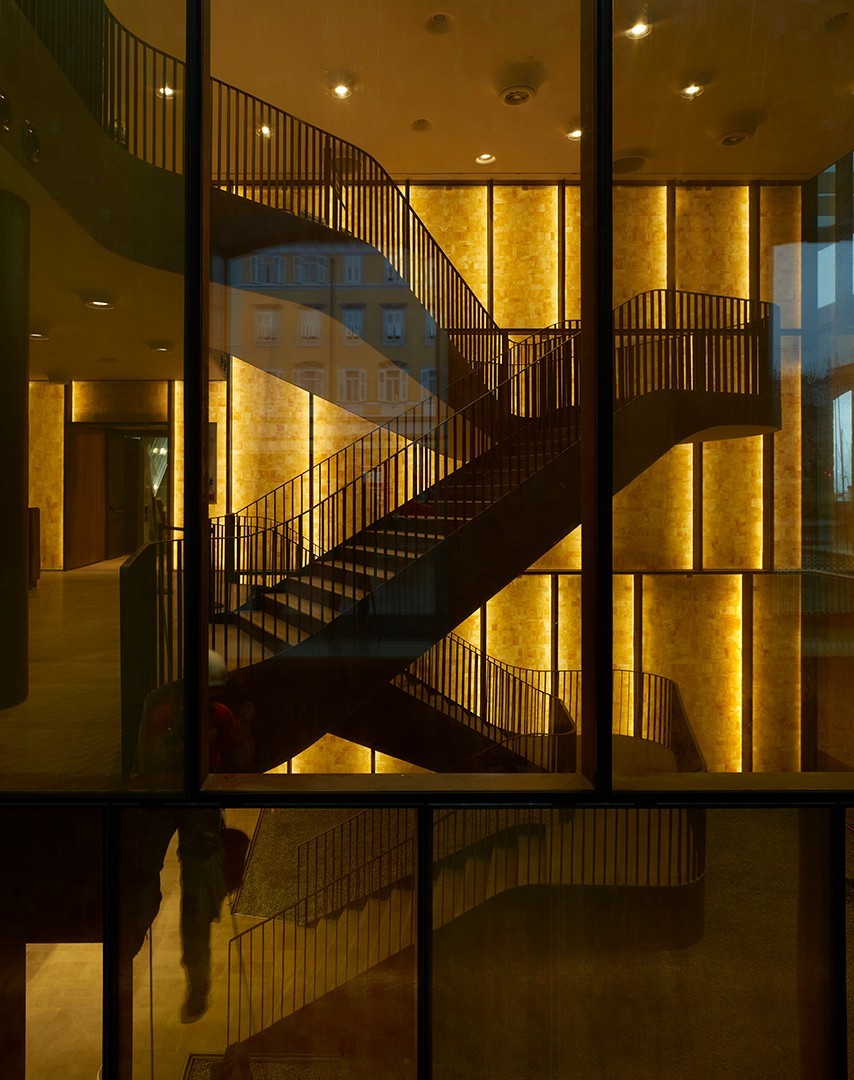
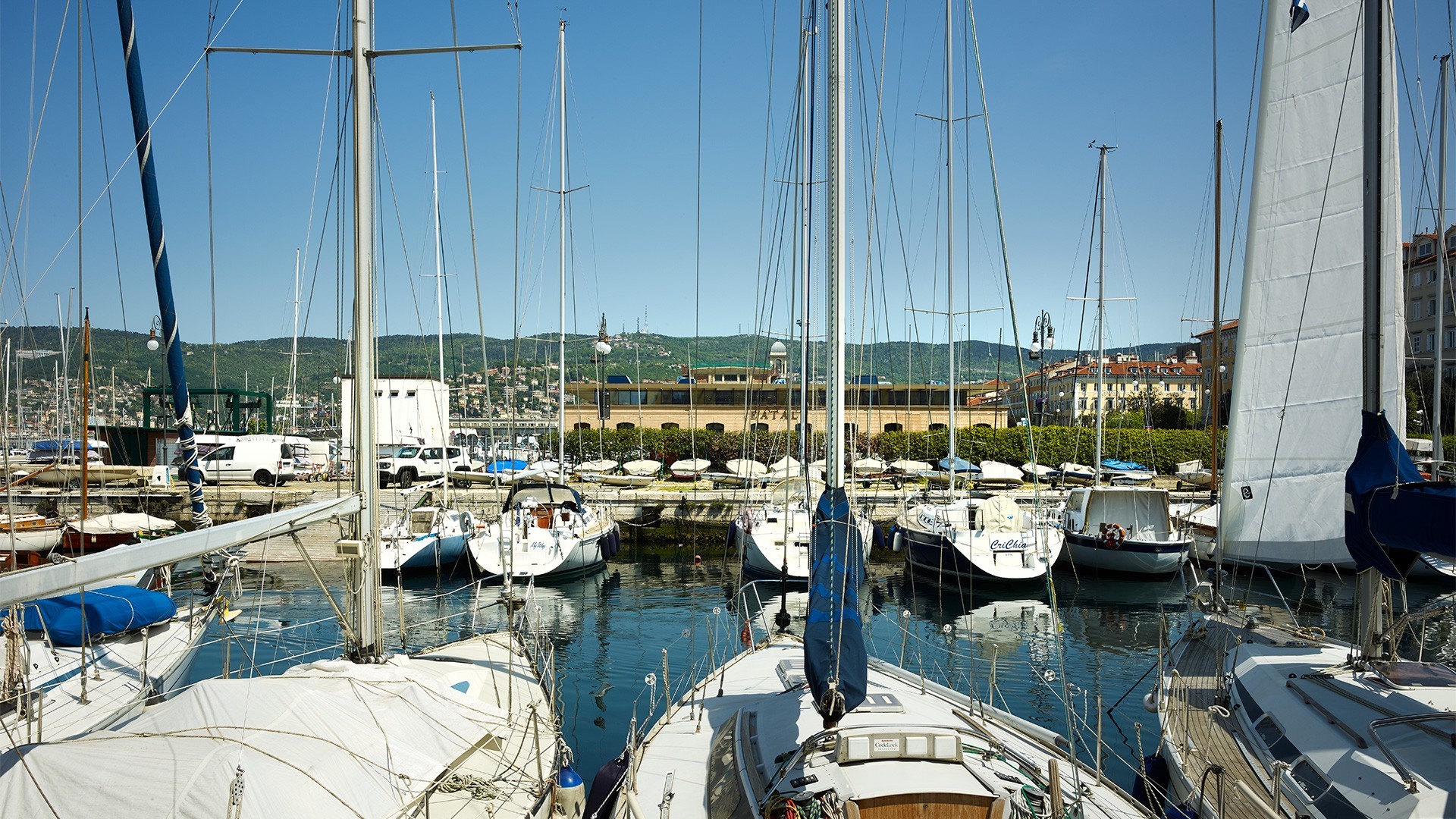
New life for a 19th-century structure
Architect
Archea Associati - Marco Casamonti
Client
Fondazione CRTrieste
Destination
Commercial building
Location
Trieste, Italy
Area
2.500 sqm
Product
Complex Envelopes
Year
2017
A restoration project that literally excavates a new building – ethereal, translucent and completely independent – inside the former wine warehouse of Trieste, now home to the city’s new Eataly store.
The 19th-century walls of the original building remain unchanged, while the new space is spread over four levels.
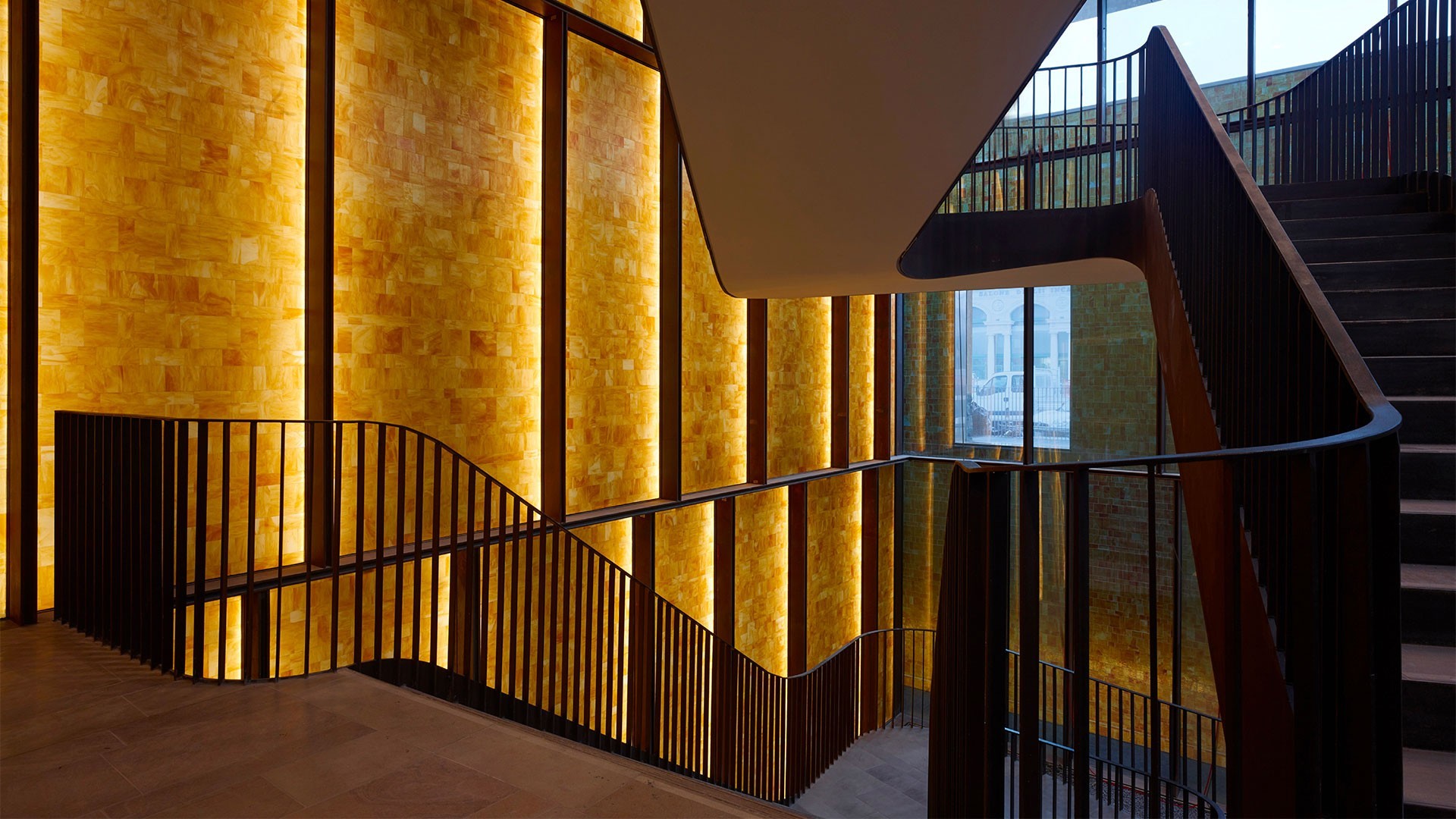
The façade that encloses the new internal volume has a corten frame and a double glazing infill integrated with a mesh in golden metallic fabric, inserted inside the laminated glass and placed in such a way as to give a vibrant effect to the envelope.
Even the canopy that overlooks the historic walls is in corten.
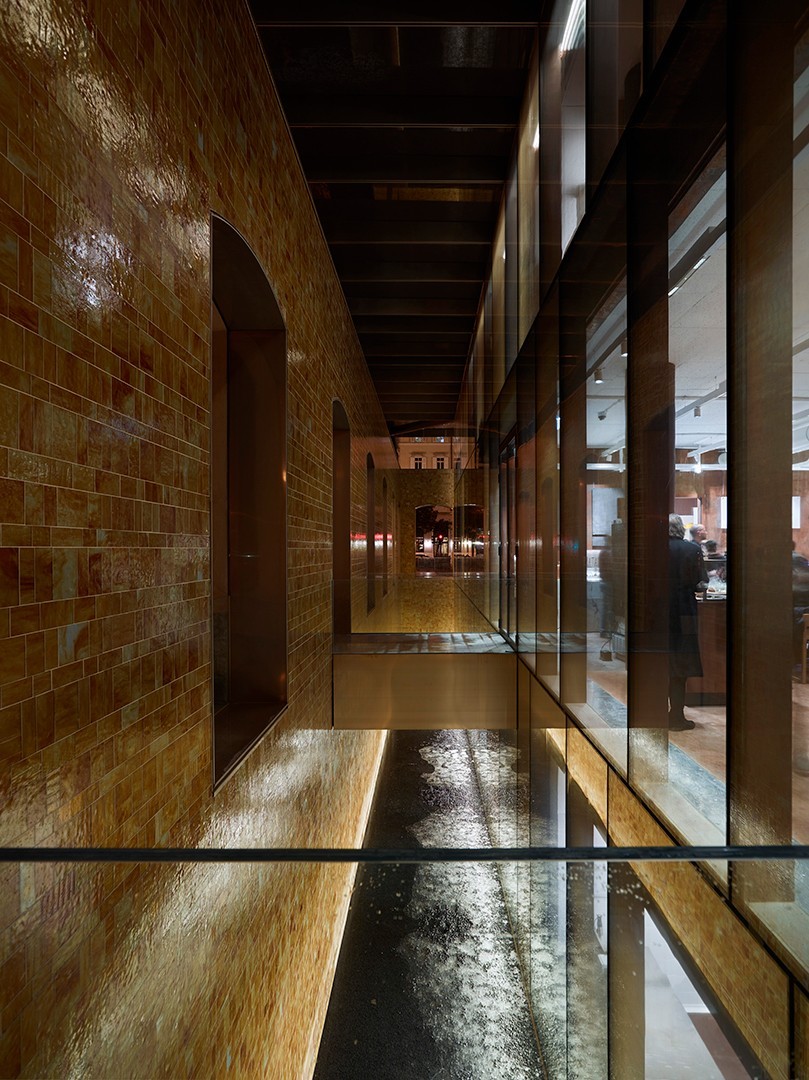
The indoor restaurant enjoys a direct view of the sea and has a glazed window of exceptional size: 9 metres of base.
