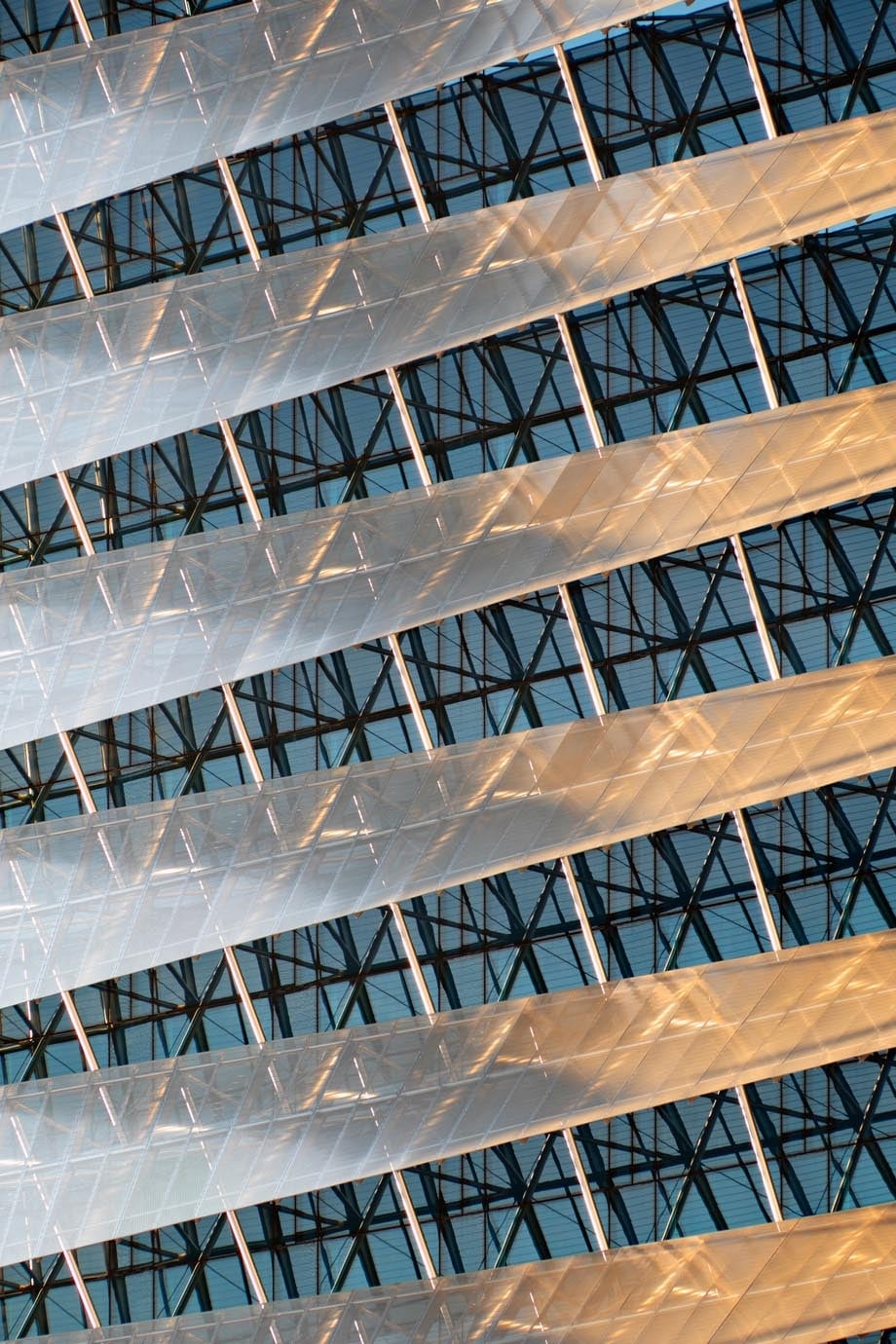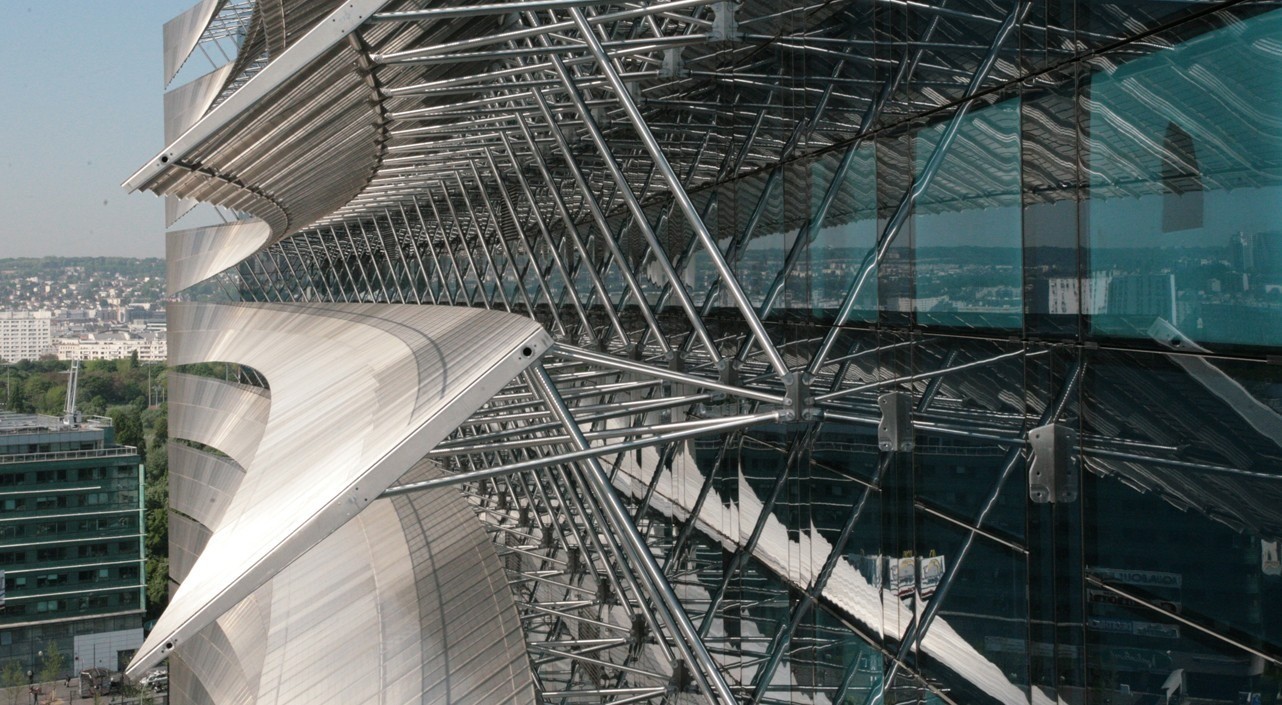F Tour - Air Base 117
AIA / Franck Hammoutène
Paris
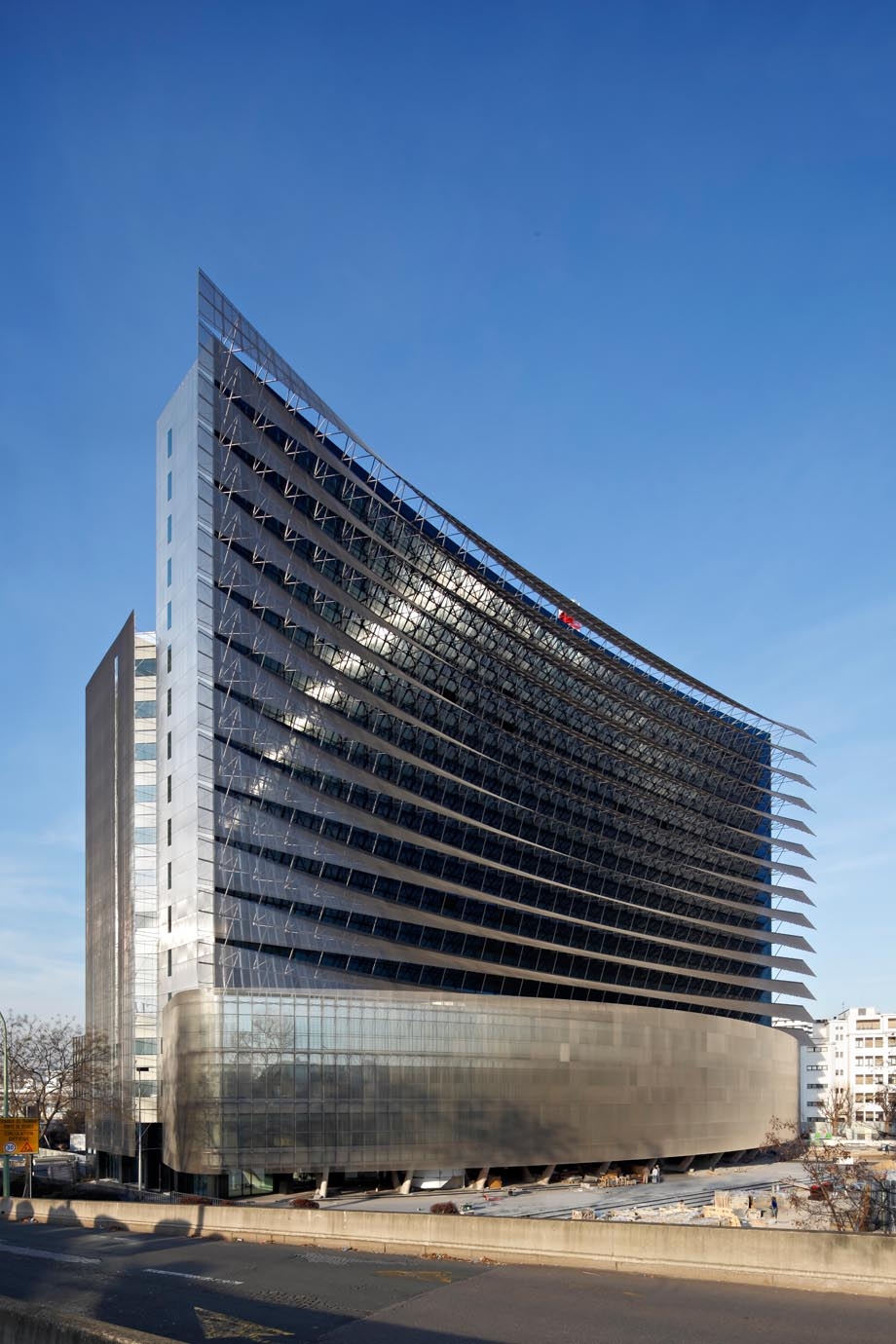
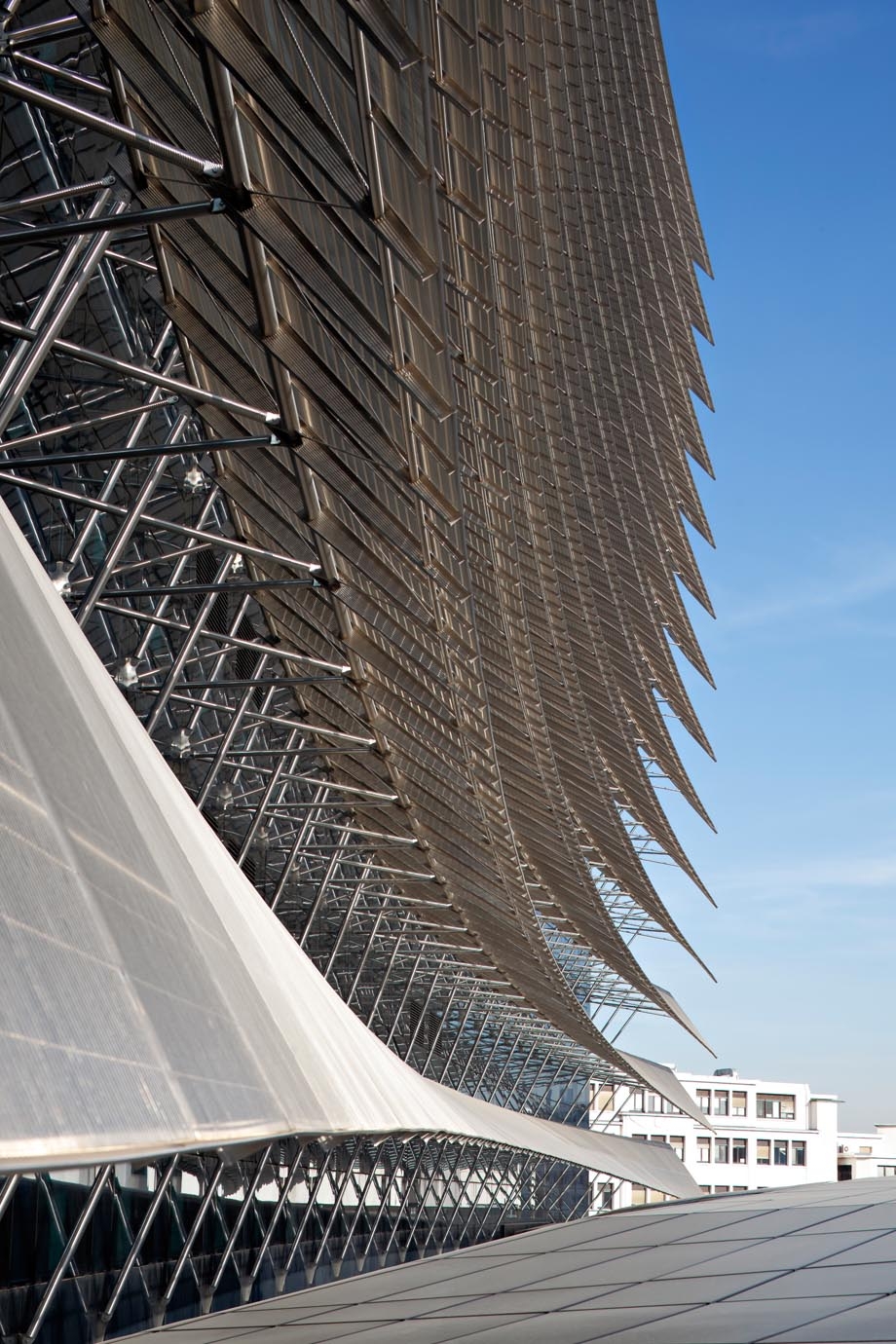
A new skin for an "old" building
Architect
AIA / Franck Hammoutène
Client
Service d'infrastructure de la Défense de Paris
Destination
Public offices
Location
Paris, France
Area
15.000 sqm
Product
Bespoke façades
Year
2012
This imposing structure, home to the Ministry of Defense, was the subject of a restoration project aimed at improving the building’s energy efficiency and removing asbestos.
The skeleton of the building — 17 floors for a total height of 62 meters – was preserved.
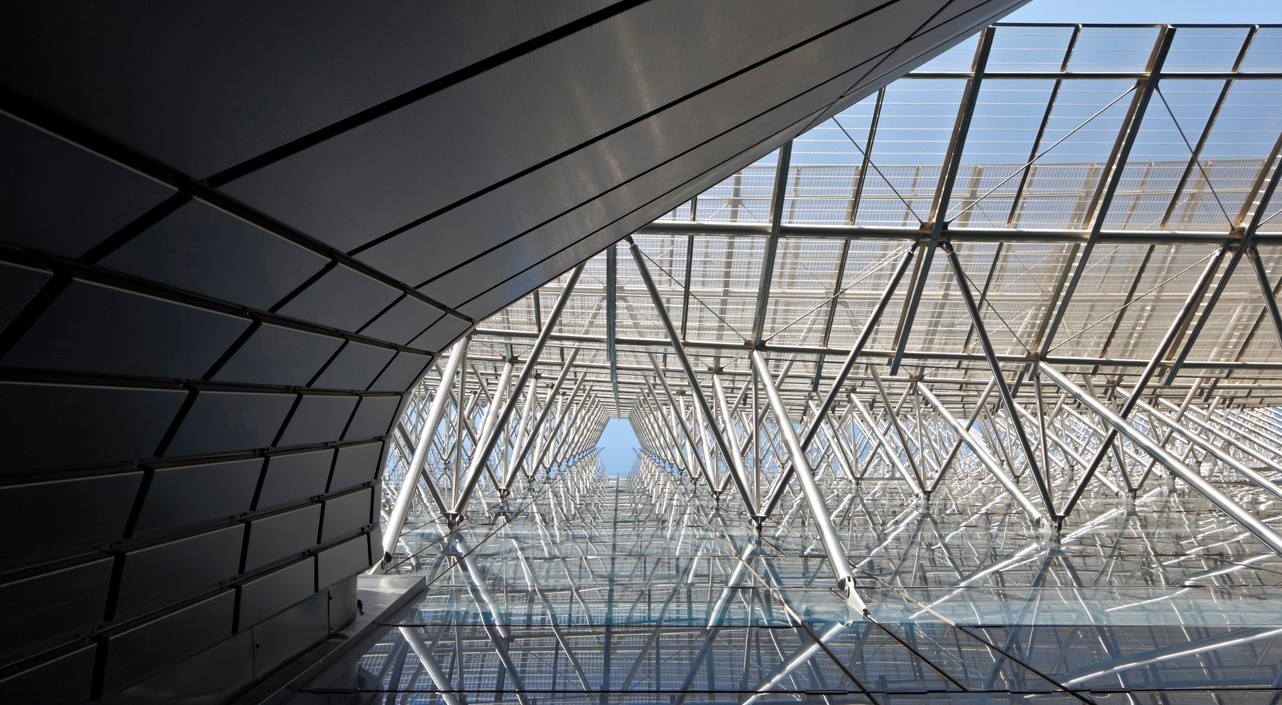
The envelope is made up of six types of facade: cells, glazed ribbon facades, stainless steel structures, mullions and transoms on the ground floor, large folding gates, and armored bombproof doors and windows.
Several systems were specially analyzed, tested and ATEX-certified.
A distinctive technical feature: the cells are not hung from the floors, since the load would be excessive: instead, they are anchored to the existing vertical columns.
