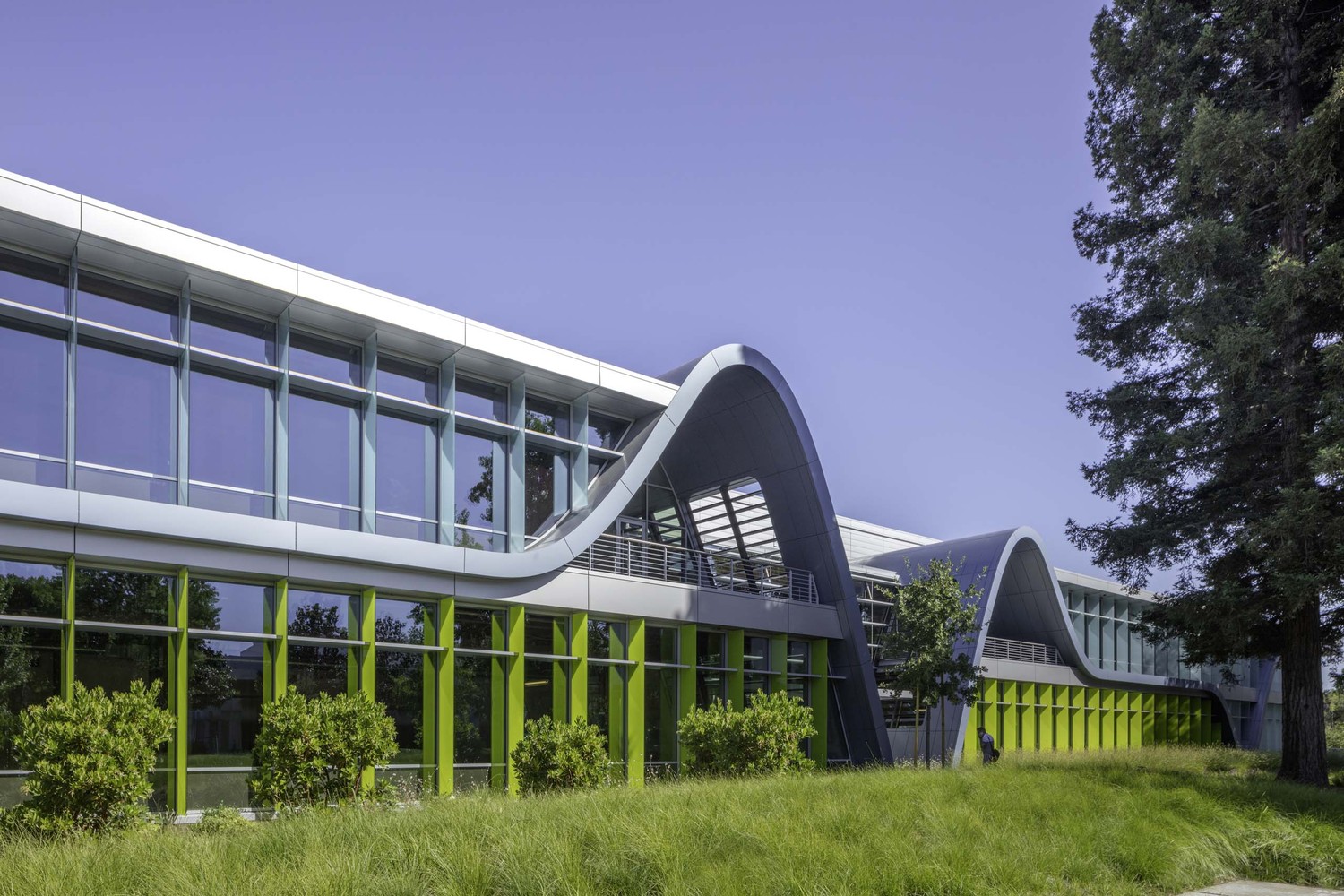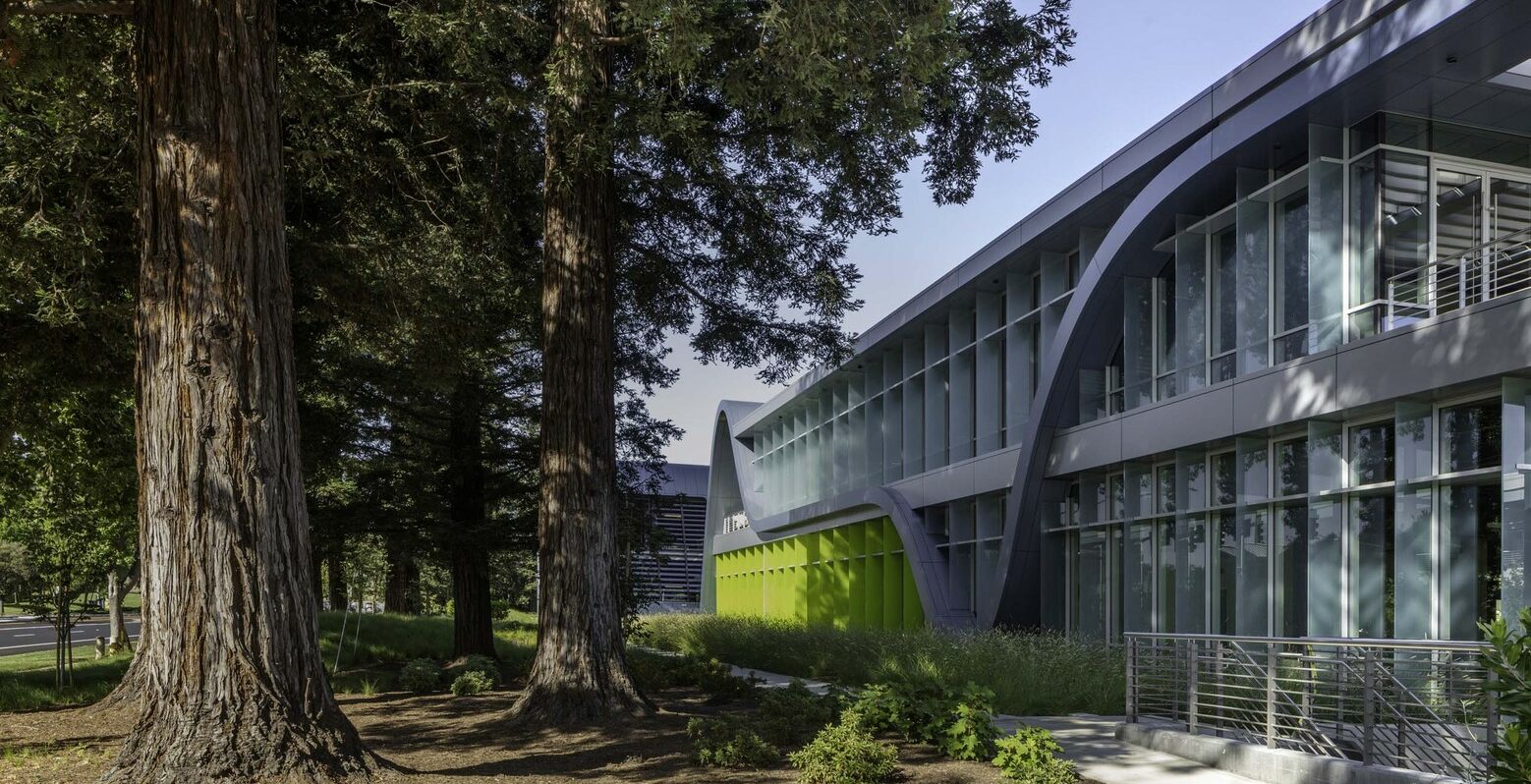Innovation Curve Technology Park
Form4 Architecture
Palo Alto, California
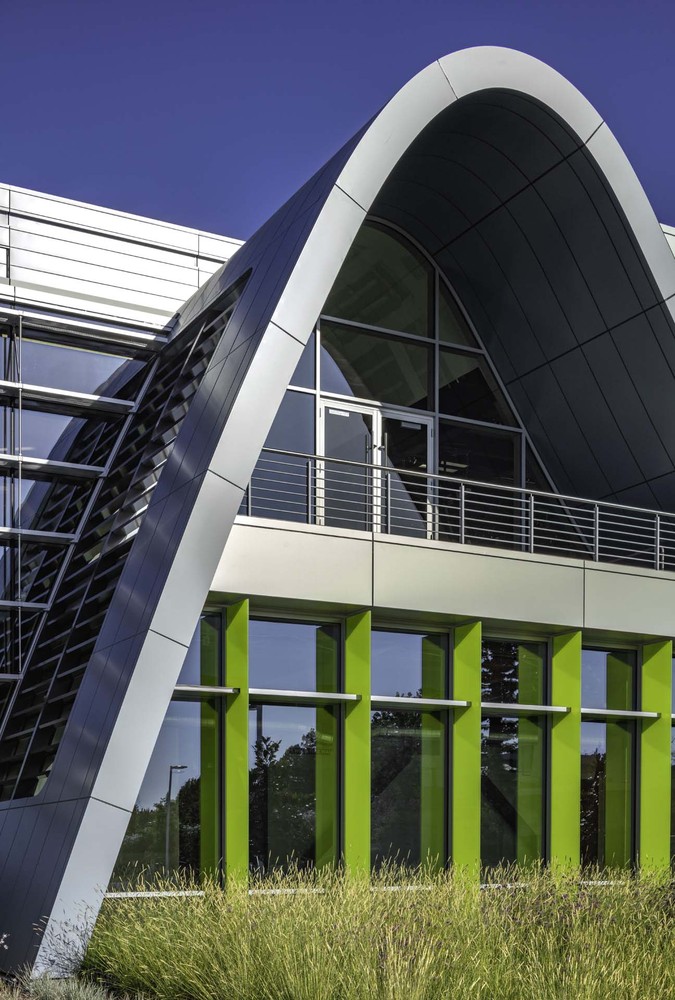
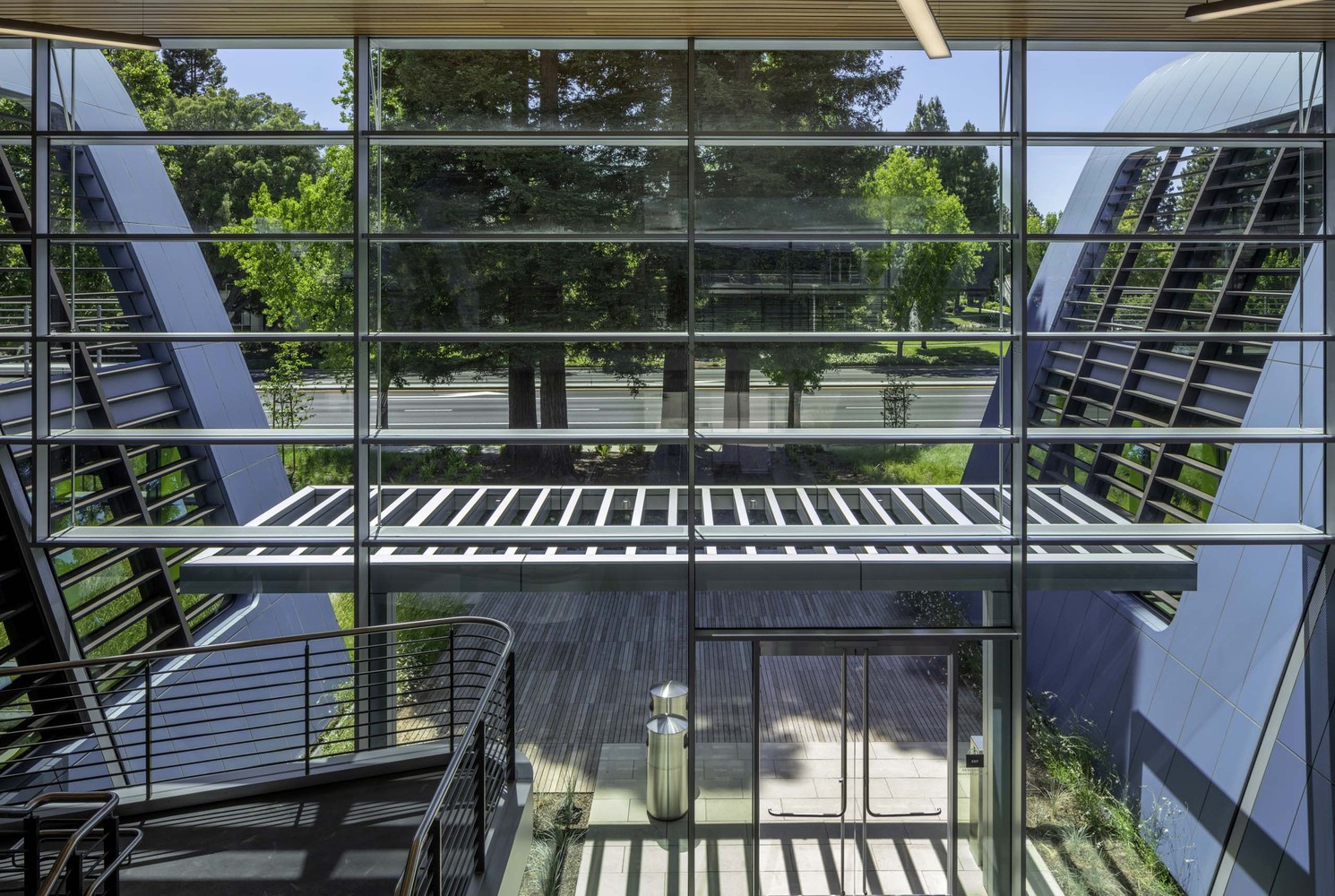
The evolution of innovation, in a façade
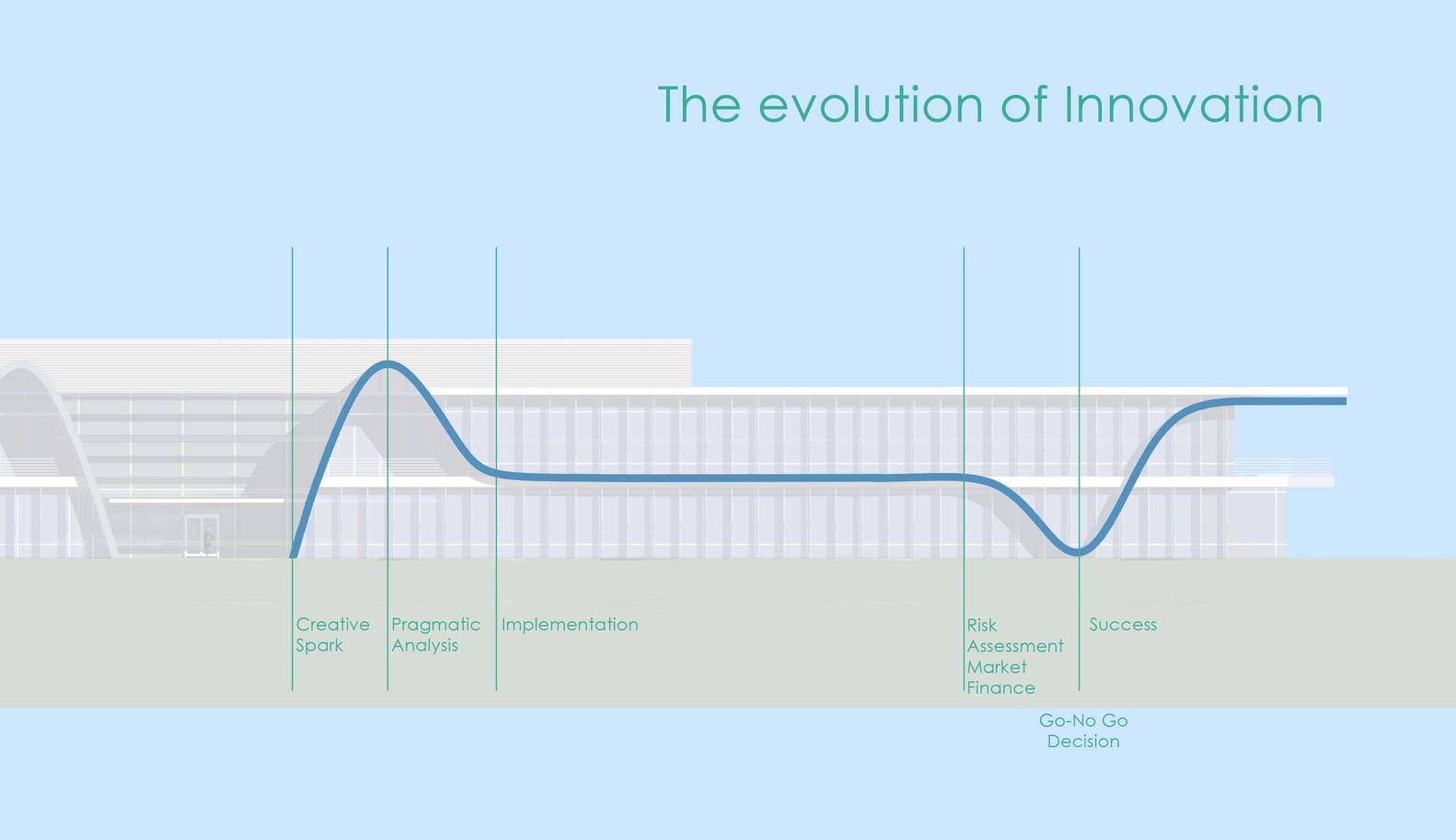
Architect
Form4 Architecture
Client
Sand Hill Construction Management
Destination
Commercial building
Location
Palo Alto, California - USA
Area
7000 sqm
Product
Range façades
Year
2019
This commercial/directional complex consists of 4 buildings arranged to form a quadrilateral within large green spaces.
The buildings have a rectangular plan, on two floors, with a particular perspective connotation.
The traditional glass façades with mullions and transoms are enriched with glass coloured fins.
Along the longitudinal axis of the buildings runs a long sinuous line made of composite panels.
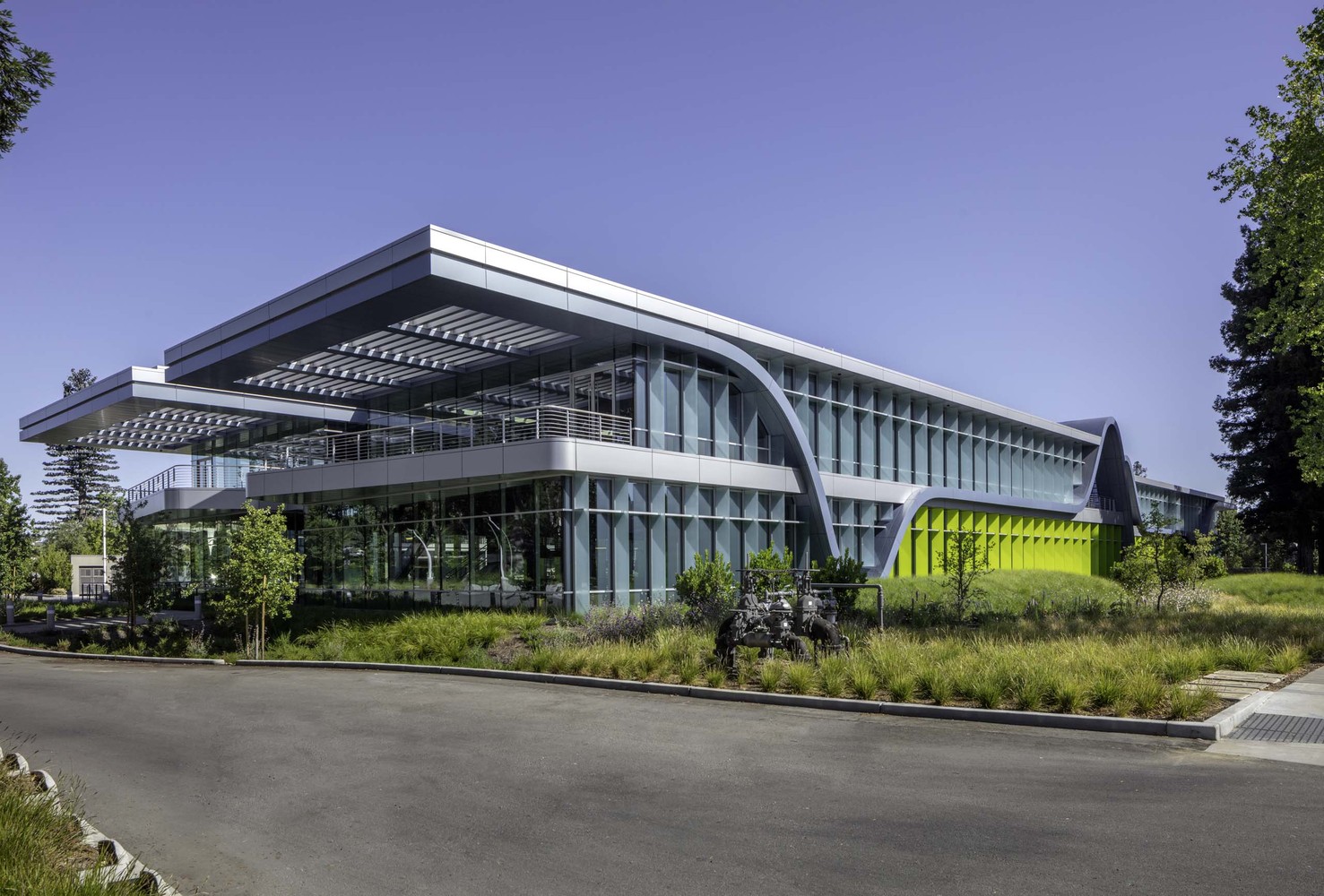
The entrance areas have façades integrated with the metal cladding with sunshade elements, which give them a strong connotation, both for the type and combination of products and for the architectural impact deriving from the curvilinear trend.
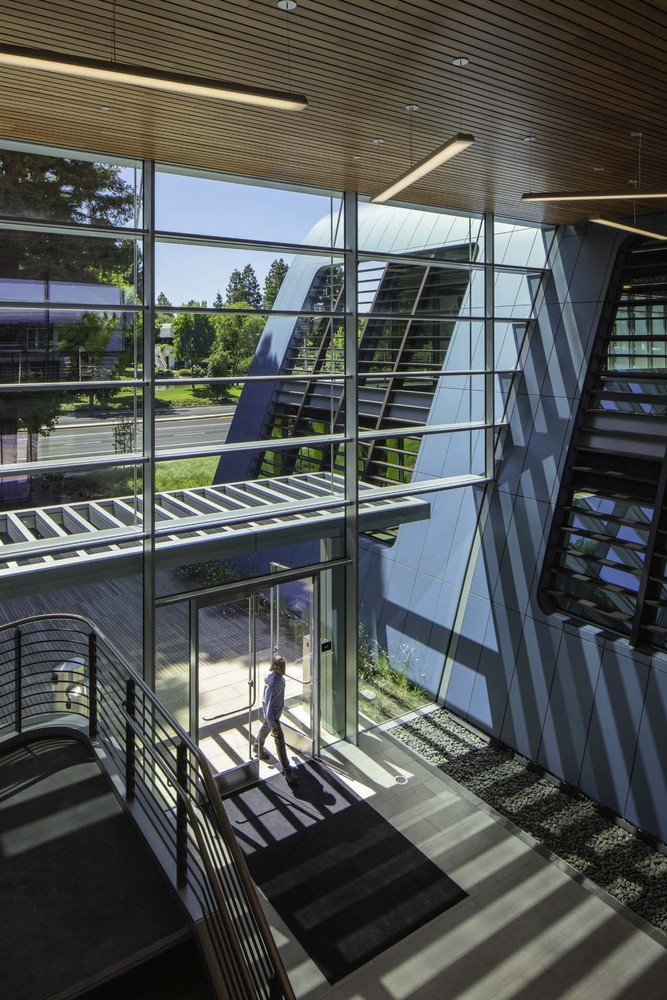
The front has a large architectural object, which gives a sort of "movement" and slenderness to the entire volume of the building. Particular note is the different colouration of the wave compared to the part of the summit cornice, which is more a sort of chromatic variation rather than a change of colour.
