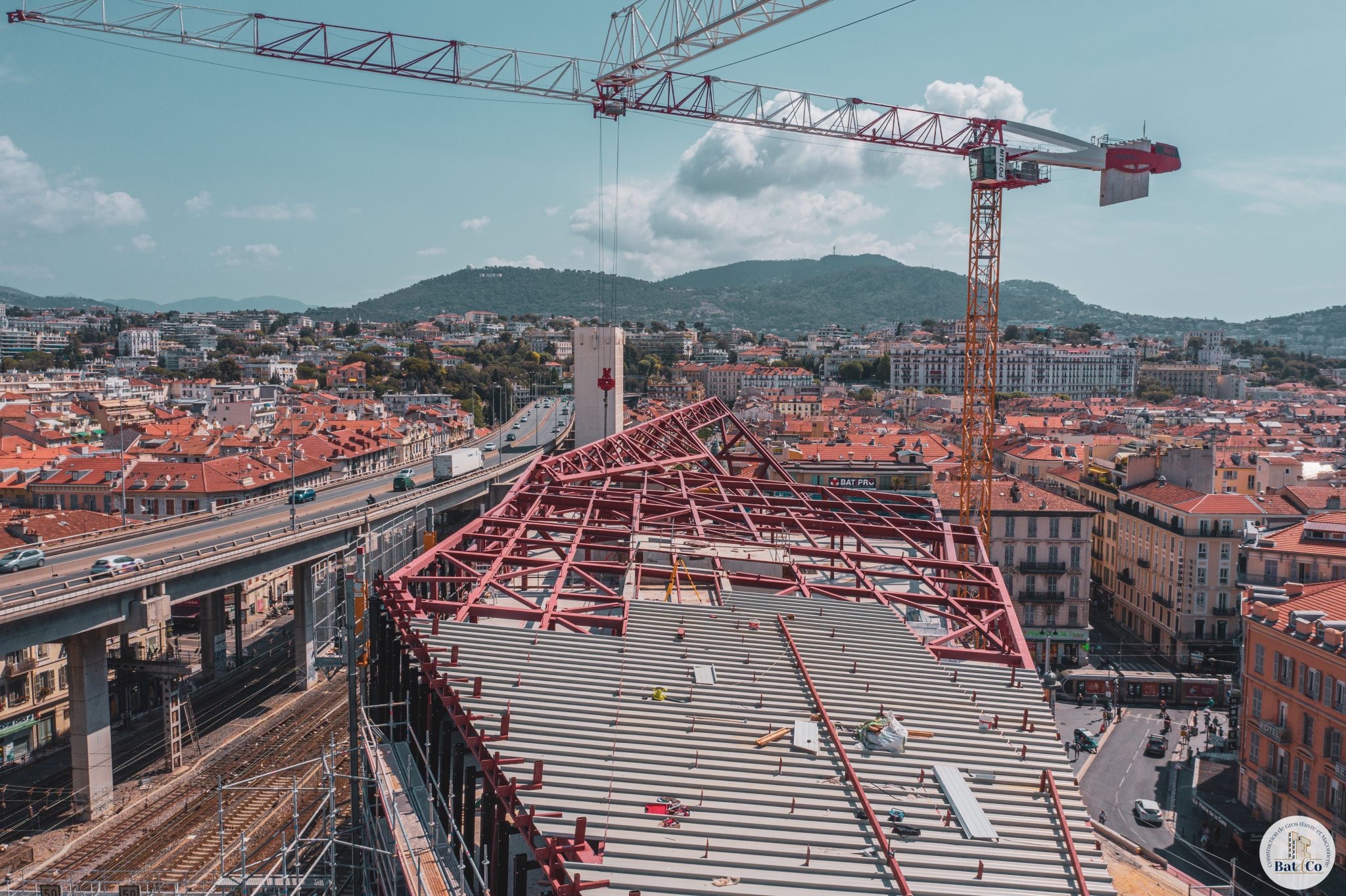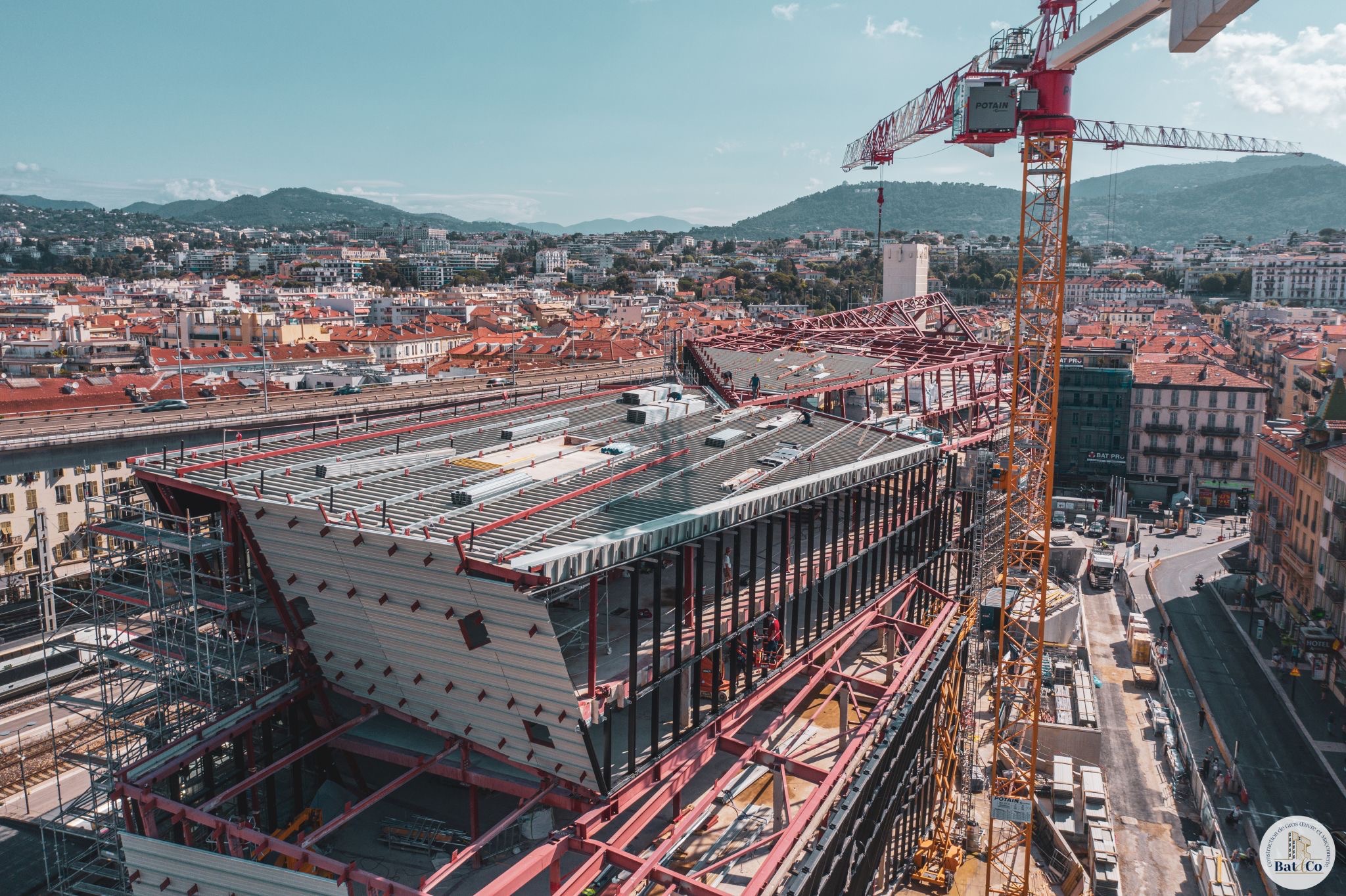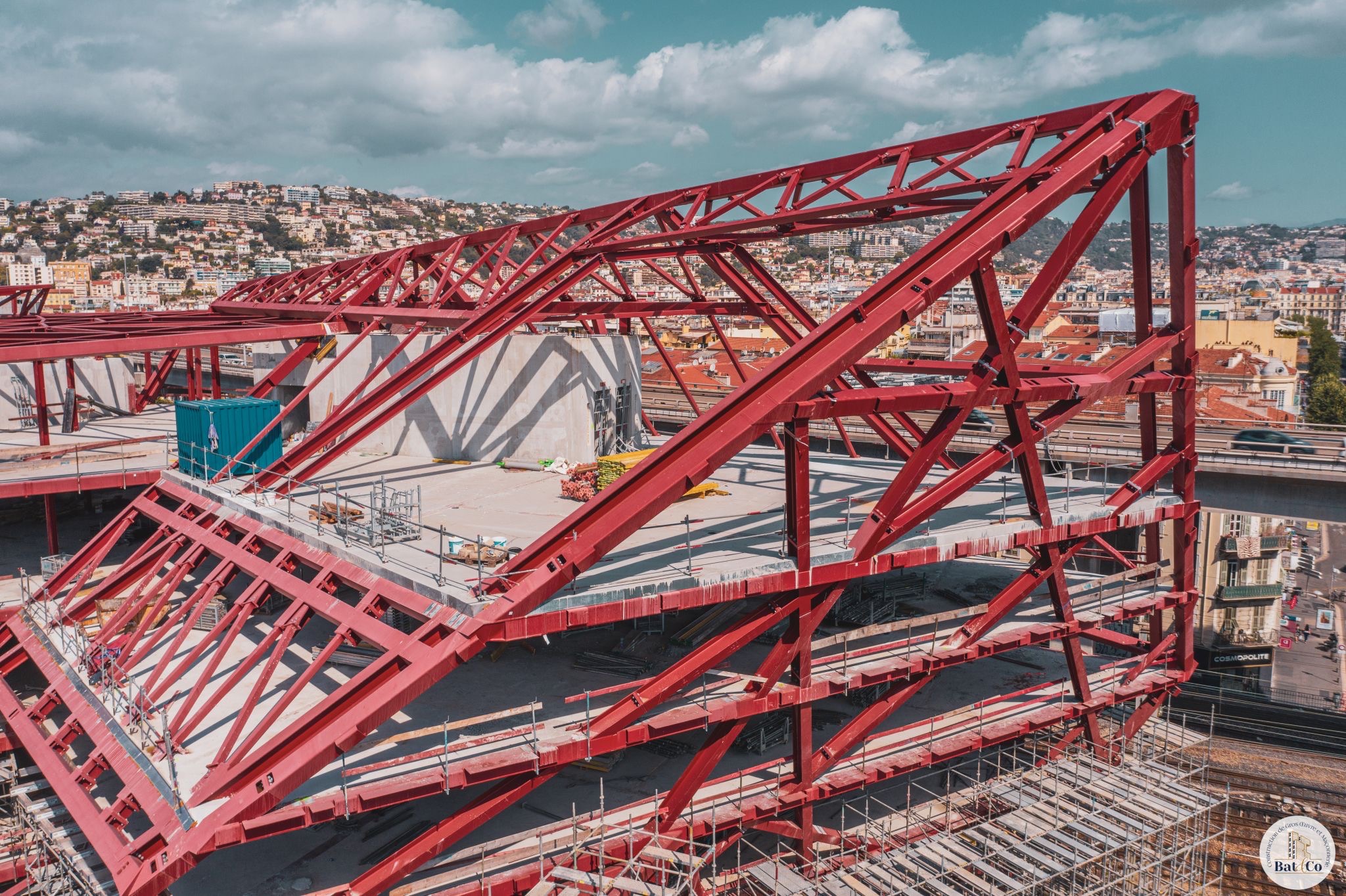Iconic
Studio Libeskind
Nice

Daniel Libeskind brings his creativity to the heart of Nice
Architect
Studio Libeskind; Fevrier Carré Architects
Client
Compagnie de Phalsbourg
Destination
Commercial building
Location
Nice
Area
6.200 sqm
Product
Core & Shell
Year
2023
The building, signed by the architstar Daniel Libeskind, was born as part of an urban redevelopment of the area around the Thiers station in Nice to act as a link between the northern and southern districts of the city, today separated by the railway line and the Pierre-Mathis street.
The building, of very strong architectural impact, with its shapes inspired by azure stone, recalls crystal lattices in each façade. The result is a harmonious and scenic block of steel and glass, with faces and edges that rise up to 40 metres in height.
Simeon built and assembled all the main carpentry structures on site (therefore the load-bearing structure of the building, of considerable construction complexity), as well as the mullion and transom curtain wall, the windows inserted in the façade, the glass parapets and the north side railings.

The façades are made with a steel framework shaped to adapt to the geometric shapes required by the architectural concept.
Each has particularly complex corners and connections and joints with the perimeter coating to be studied on a case-by-case basis.
The acoustic and performance requirements of the glass are all specifically differentiated for the various areas of the building, which have different uses and therefore different needs. In particular, the hotel rooms directly overlooking the adjacent railway tracks, required a very careful study of the façade and its construction elements, in order to guarantee high comfort to the occupants.

