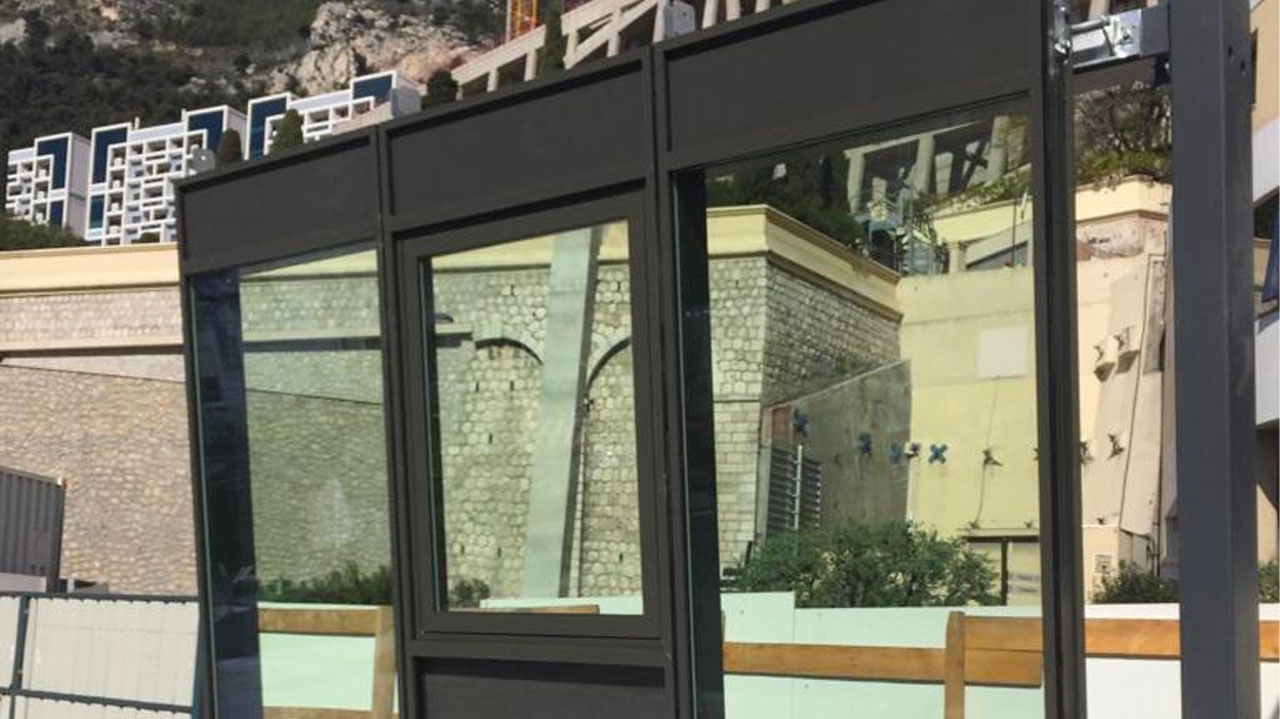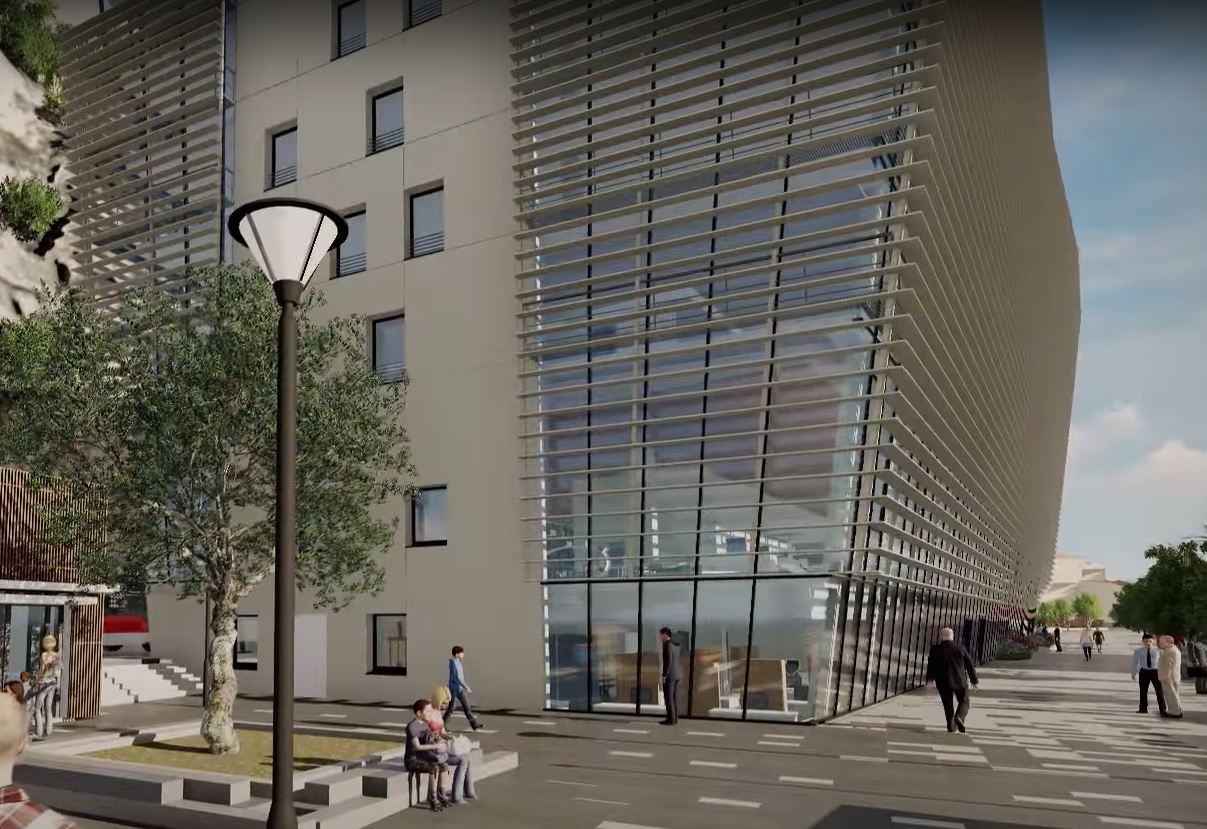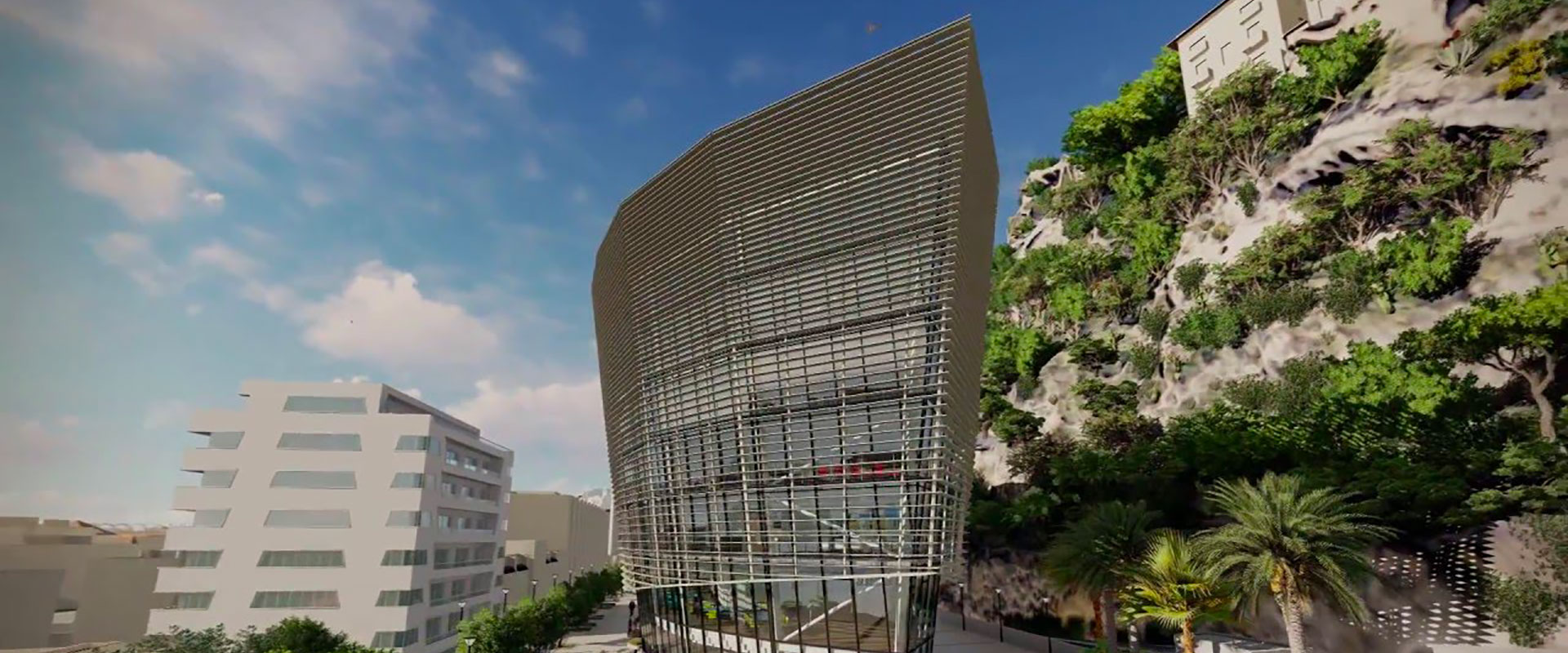Ilot Pasteur
CCA Christian Curau Architecte, SQUARE François Lallemand
Principality of Monaco

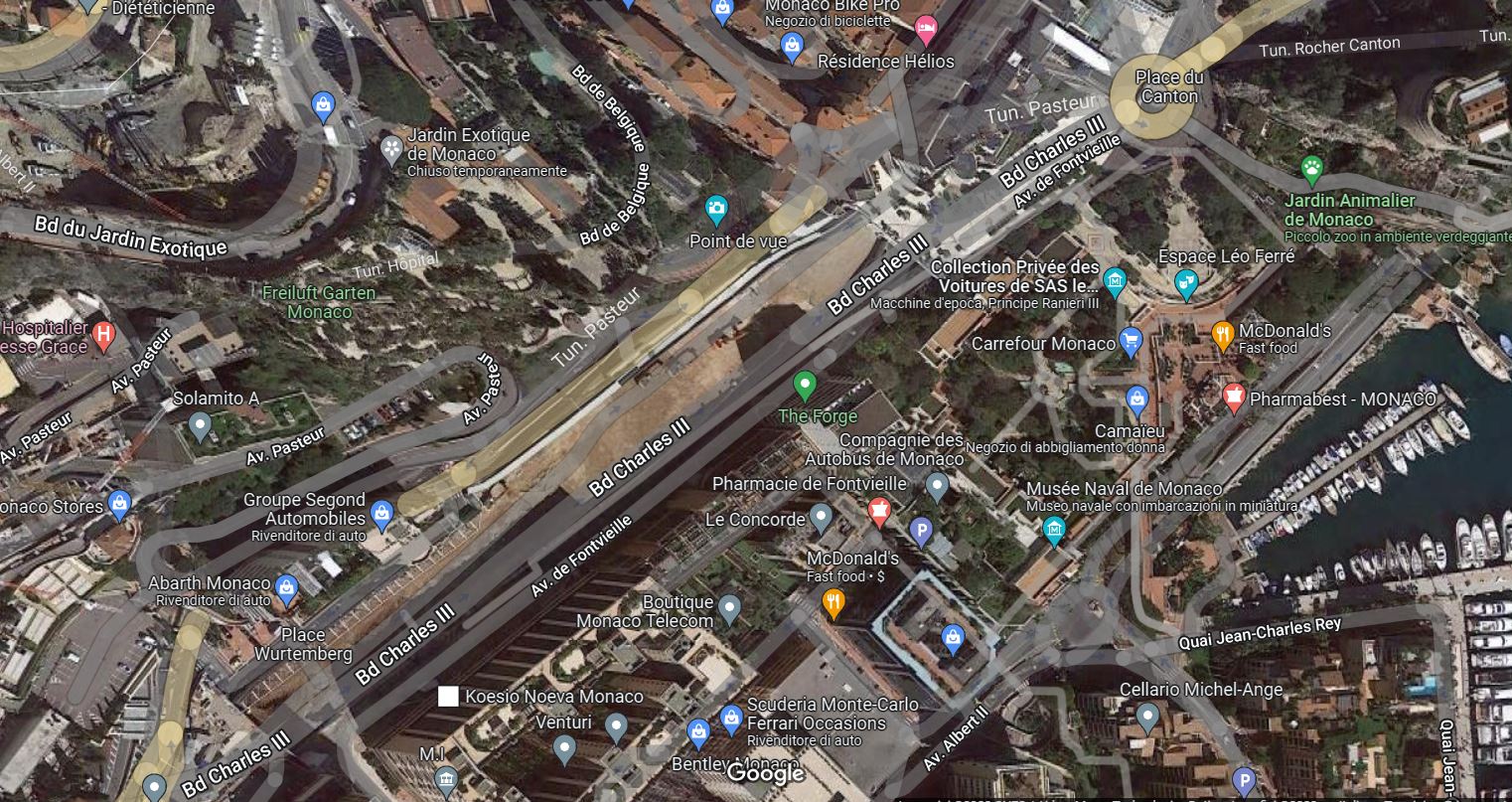
Space optimization in the Principality of Monaco
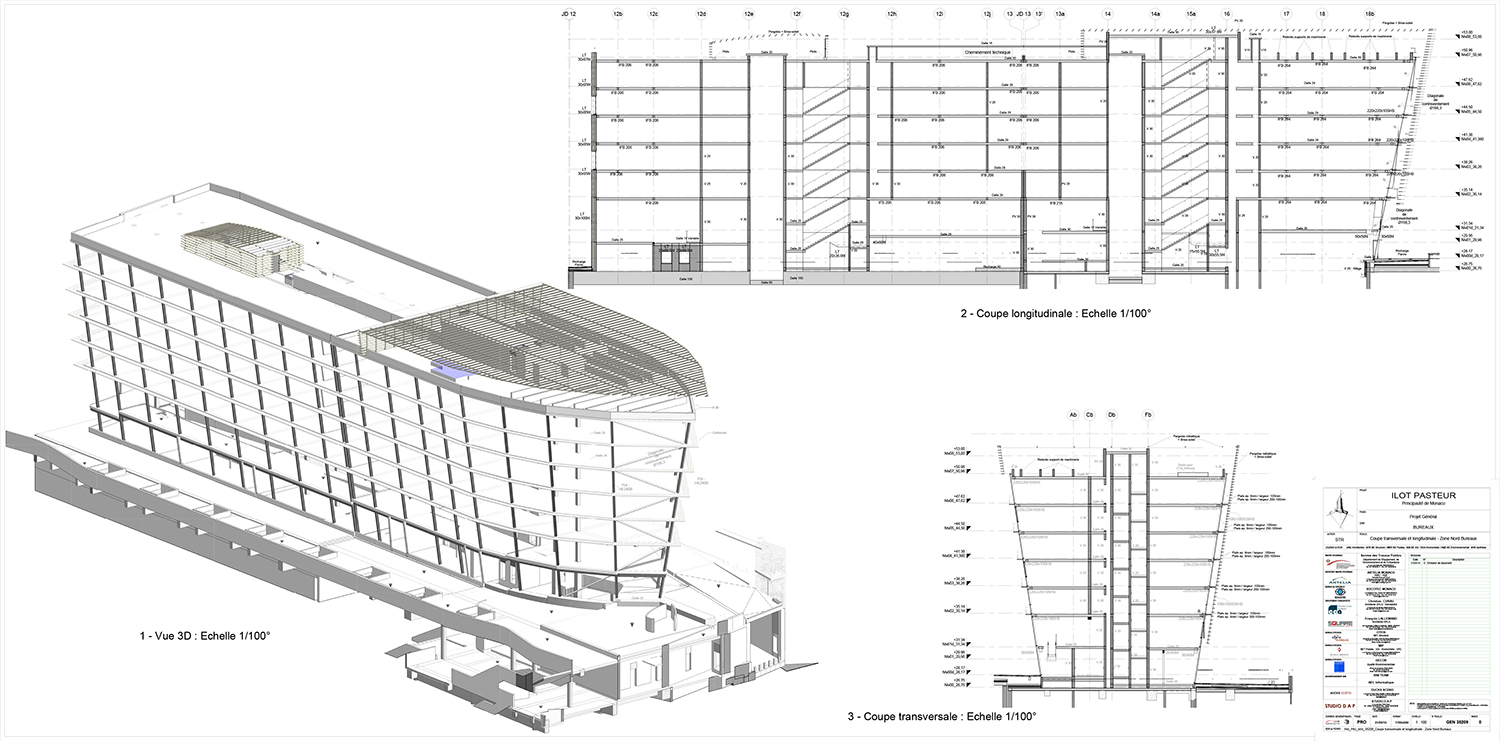
Architect
CCA Christian Curau Architecte, SQUARE François Lallemand
Client
Gouvernement Princier – Principauté de Monaco
Destination
Mixed use, Offices and commercial spaces
Location
Principality of Monaco, Monaco
Area
26.300 sqm
Product
Les enveloppes complexes
Year
2024
The ILOT PASTEUR real estate complex, located between Boulevard Rainier III and Avenue de Fontvieille, takes its place in the renowned and luxurious Principality of Monaco, in an area of approximately 117,000 square metres
This multi-functional complex will be the quintessence of the optimization of the spaces, entering a densely built area, considering that works of excavation of the mountain on the west side of the site were necessary.
The complex will host:
- a public underground car park with 910 spaces;
- a 7-level school building (Collège) that will accommodate 1,500 students;
- a 6-level building comprising 10,000 square metres of offices and a media library;
- a 4-level building comprising a post office, a gym, a swimming pool, a sorting centre, a multimedia centre, a multi-purpose room, a cinema and a theatre.

Given the large number of openings of very different sizes and the existence of multiple technical grids, the façade consists of a mosaic effect coating to give it movement and capture the light. The base (Socle) is crowned by a large horizontal line that runs from one end of the building to the other, slimming the aesthetic of the building.
While aligning with today’s dictates, the aesthetics are closely linked to the “classicism” of Monte Carlo’s Royal architecture. The main buildings, Collège and Bureaux, have different design complexities, with the peculiarity of not having coaxial uprights in the Collège and a sort of second skin of brise-soleil and garde-corps fixed to the (inclined) units in the Bureaux. The Socle is a pot-pourri of wooden, aluminium and stone coatings.
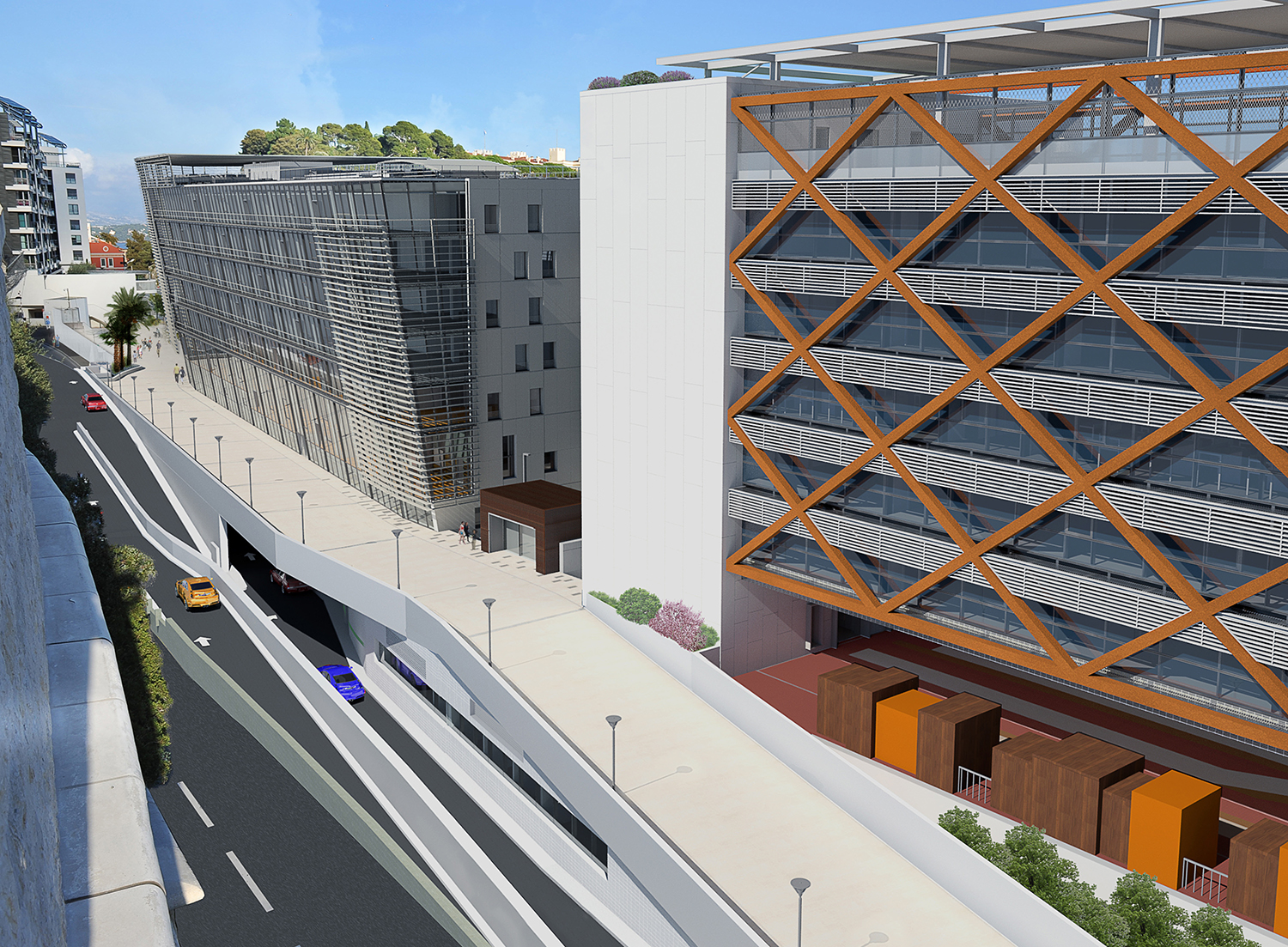
The unitized wall elements have transparent panelling consisting of glass-chamber with selective coating while the opaque elements consist of a shadow-box composed of a monolithic tempered external glass, near the latter there is a painted aluminium sheet, an insulating panel and a pre-galvanized steel sheet.
