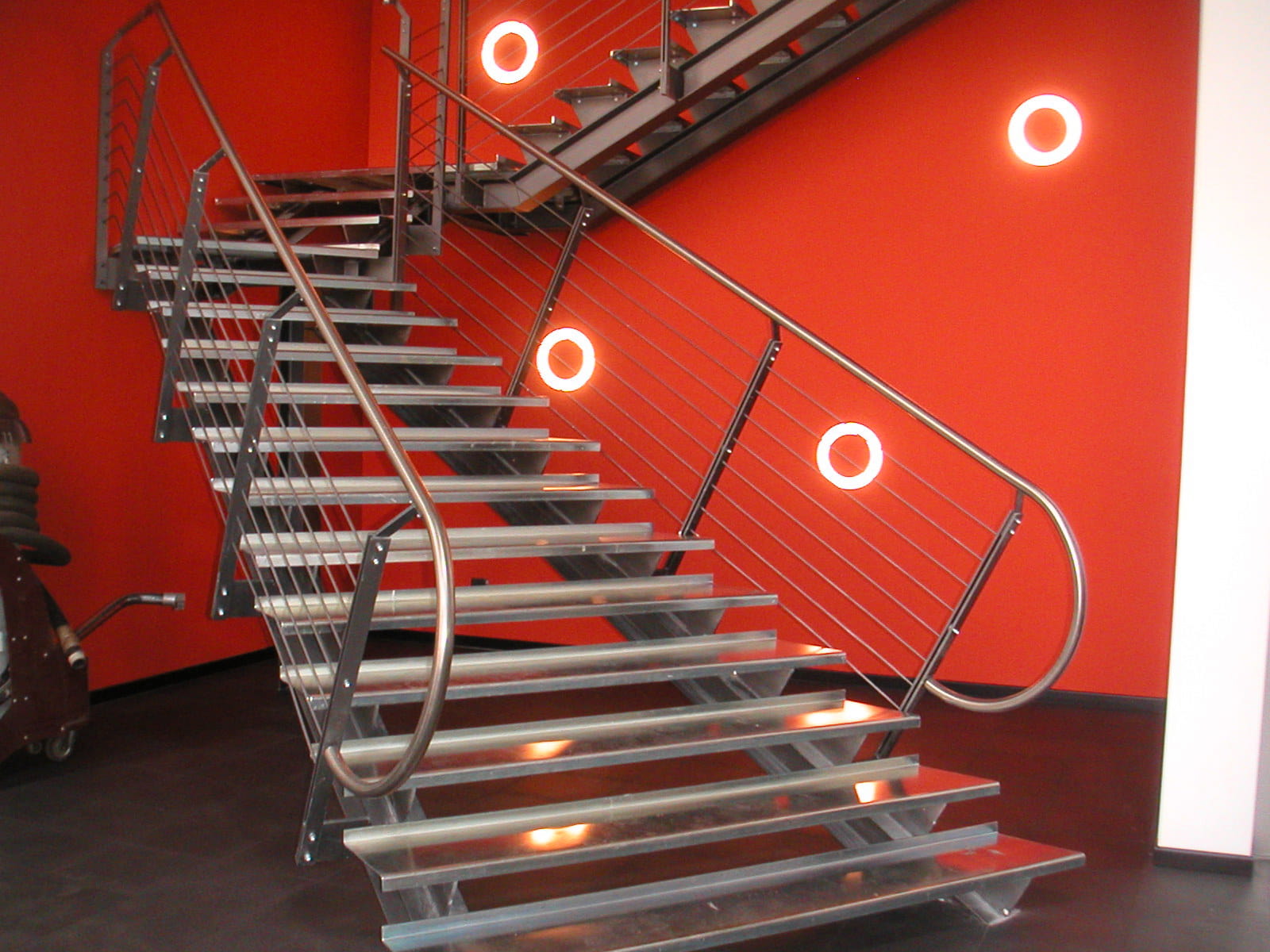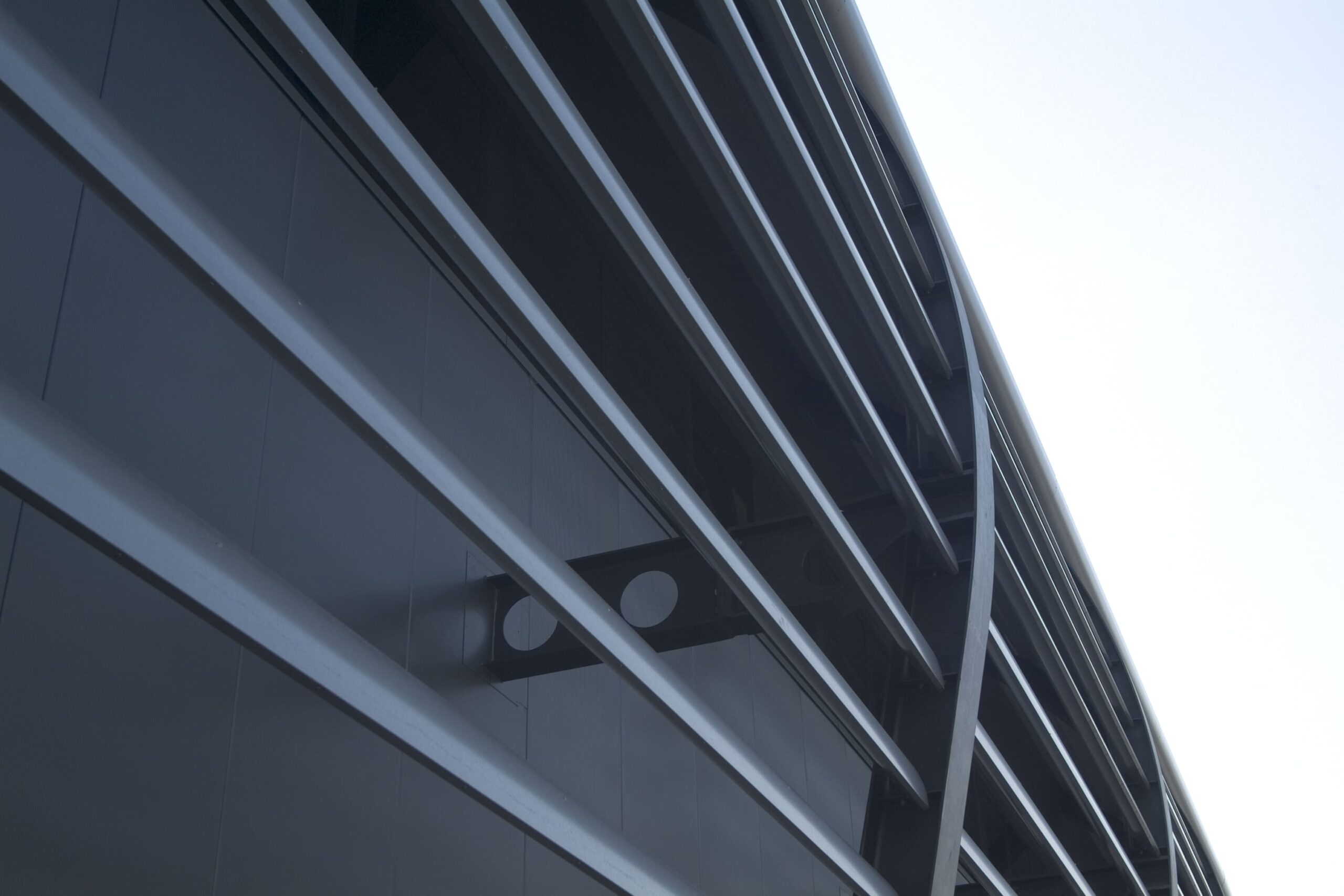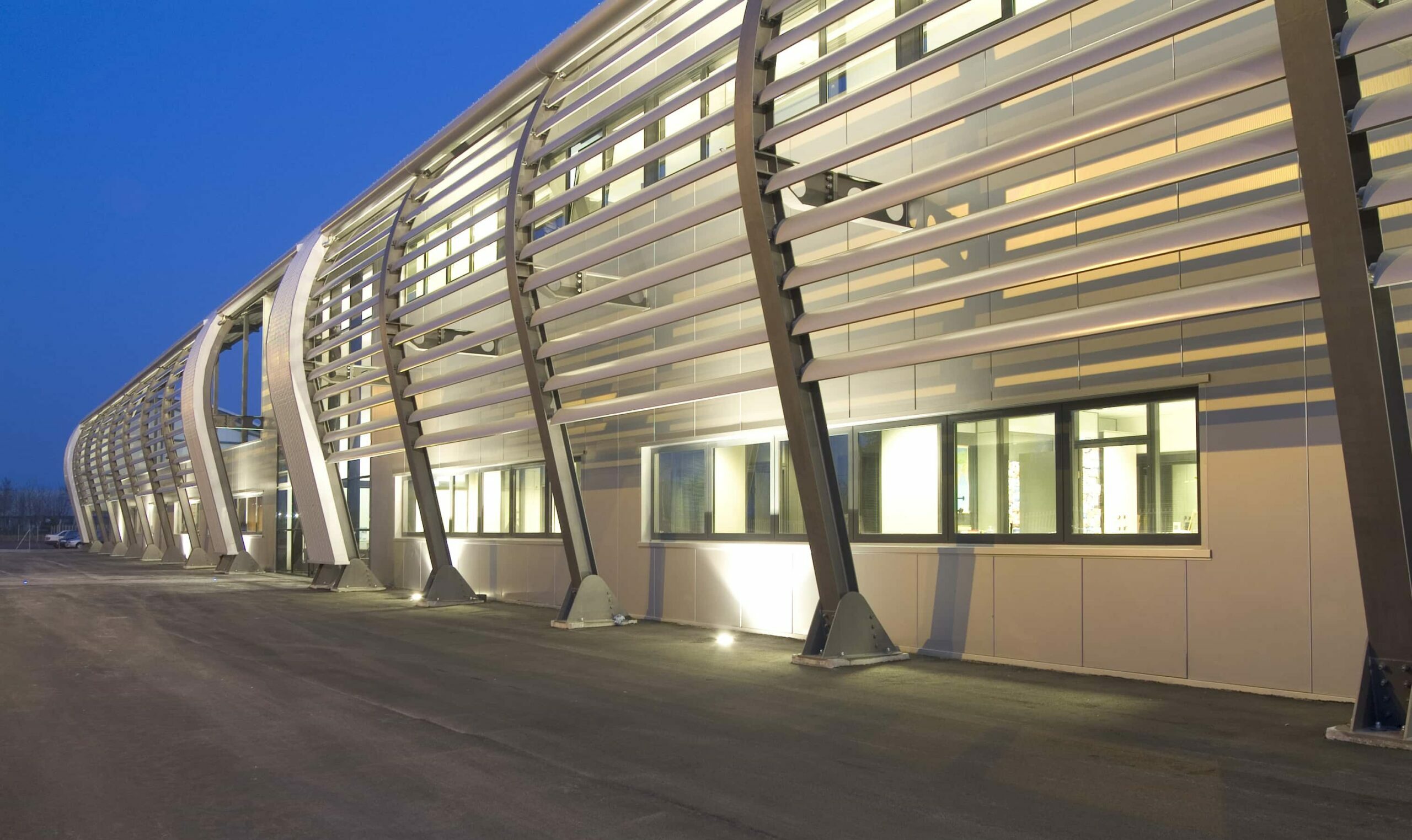Mangiarotti
Architetto Bonetti
Sedegliano


Restyling of offices with industrial design
Architect
Architetto Bonetti
Client
Mangiarotti s.p.a.
Destination
Office building
Location
Sedegliano, Italy
Surface and tons
1.500 sqm ; 100 tons
Product
Steel structures
Year
2007
The project consists in the elevation of a one-storey office building, with the architectural restyling aimed at giving it a new contemporary look.
A steel load-bearing structure was designed which would not weigh down on the existing structures and at the same time redefine the architectural appearance, the architectural aspect of which is characterised by a curvilinear section, enriched by large bladed sunshade elements.
This was completed with a glazed entrance hall and its internal architectural staircase.

