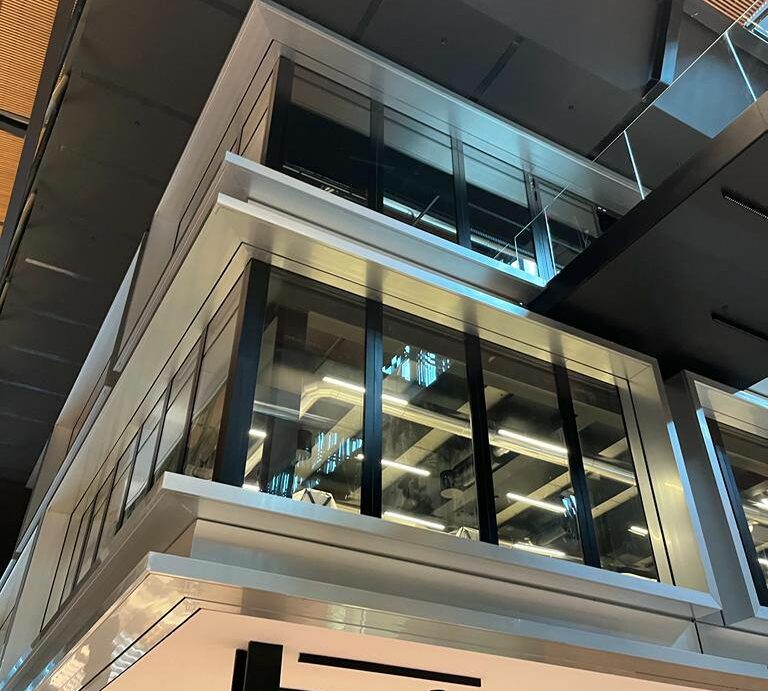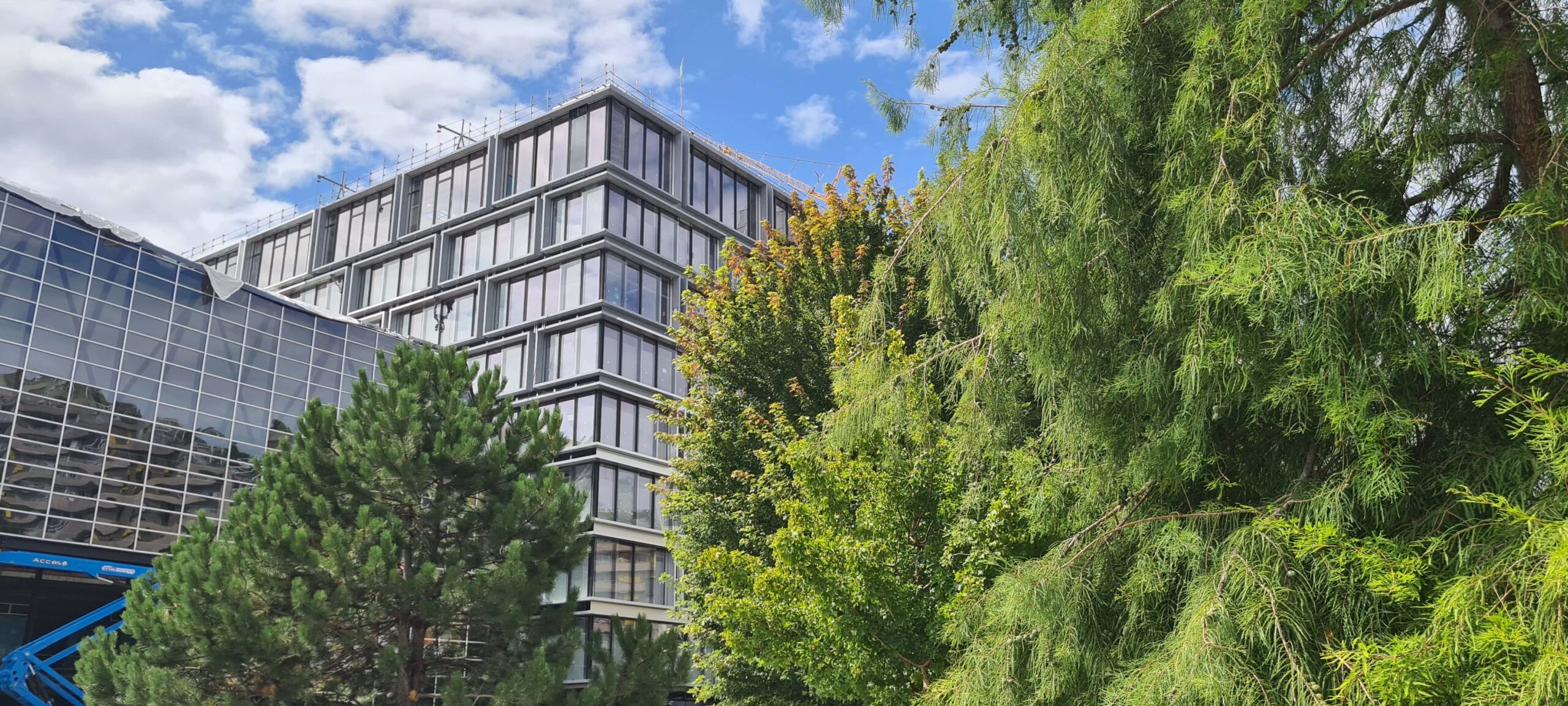Metal 57
Dominique Perrault Architecture
Parigi
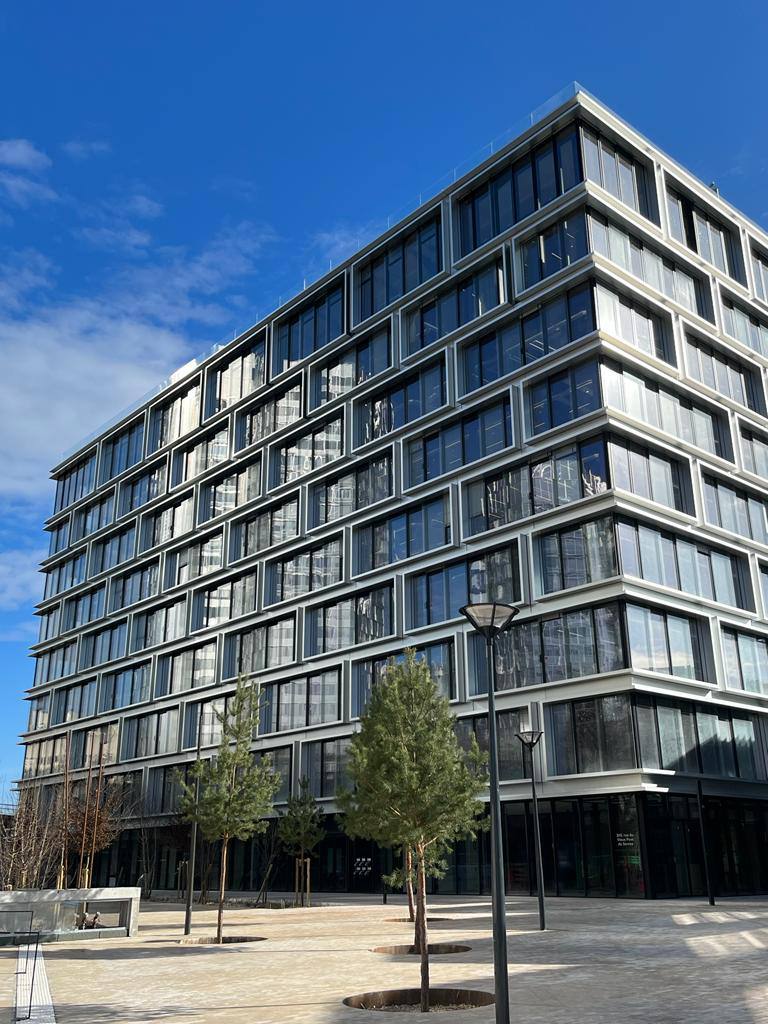
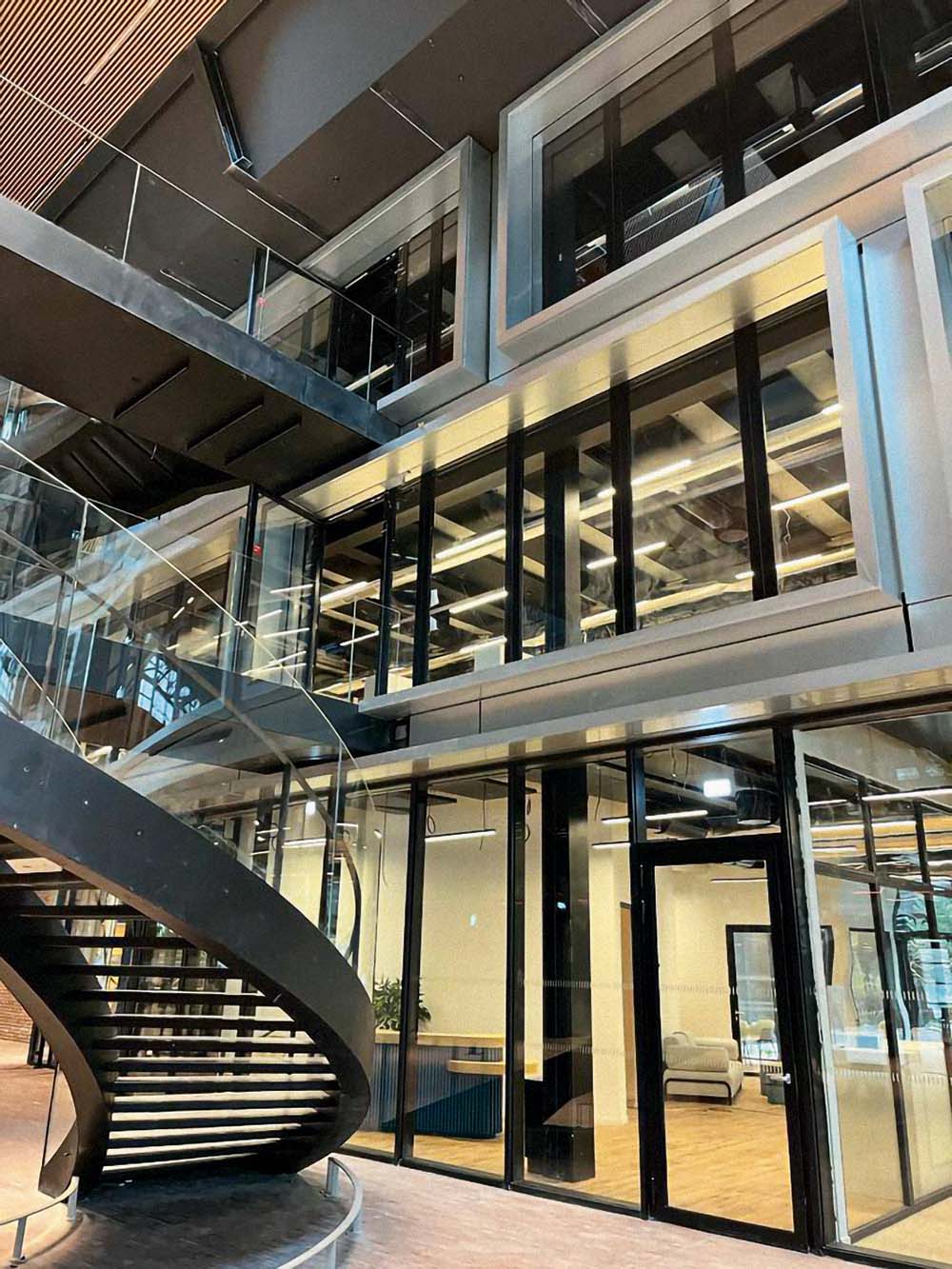
Offices with industrial design on former Renault workshops
Architect
Dominique Perrault Architecture
Client
BNP Paribas Immobilier
Destination
Office building
Location
Paris, France
Area
15.000 sqm
Product
Bespoke façades
Year
2022
The conversion and expansion of a historic industrial building located on the banks of the Seine in Boulogne-Billancourt, a municipality southwest of Paris.
The complex, which has become the headquarters of BNP Paribas Reale Estate, was originally designed by Claude Vasconi in the mid-eighties as a Renault workshop and then partially converted in 2004, by design of Jakob + MacFarlane, through the creation of spaces for events.
The last project establishes a dialogue between the original architecture and the new expansion, but it is also related to the city through the creation of spaces open to the use of citizenship and in general of external visitors. These include a new square and, inside the building, a dining area, an auditorium, a conference space and a fitness area.
For the main area of Métal 57, which deliberately maintained its industrial aesthetic on the outside, Simeon has created 3,340 façade units, for a total area of 17,800 m2. In particular, alternating units in single and double skin were installed on the perimeter façades, with external moulding in aluminium, while on the façades of the two internal patios single skin cells were mounted, with reflective aluminium sheets that mark the frontispiece.
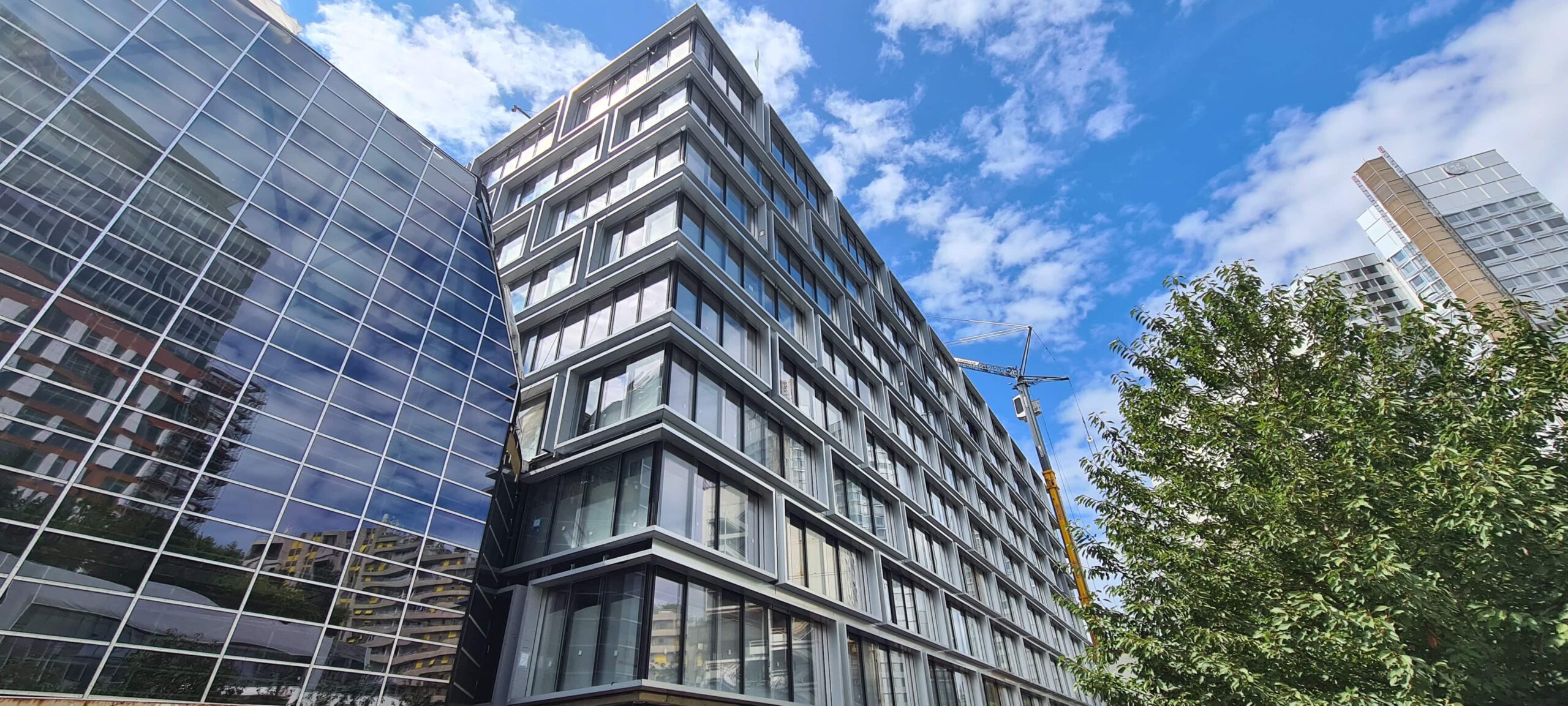
The effect requested by the architect for the design of the façade was to recreate a design that recalls that of a wall made of bricks: we succeeded in executing these friezes measuring 7 metres x 3 and a half metres that we shipped entirely assembled from our headquarters to the construction site, placing them directly on the façade.
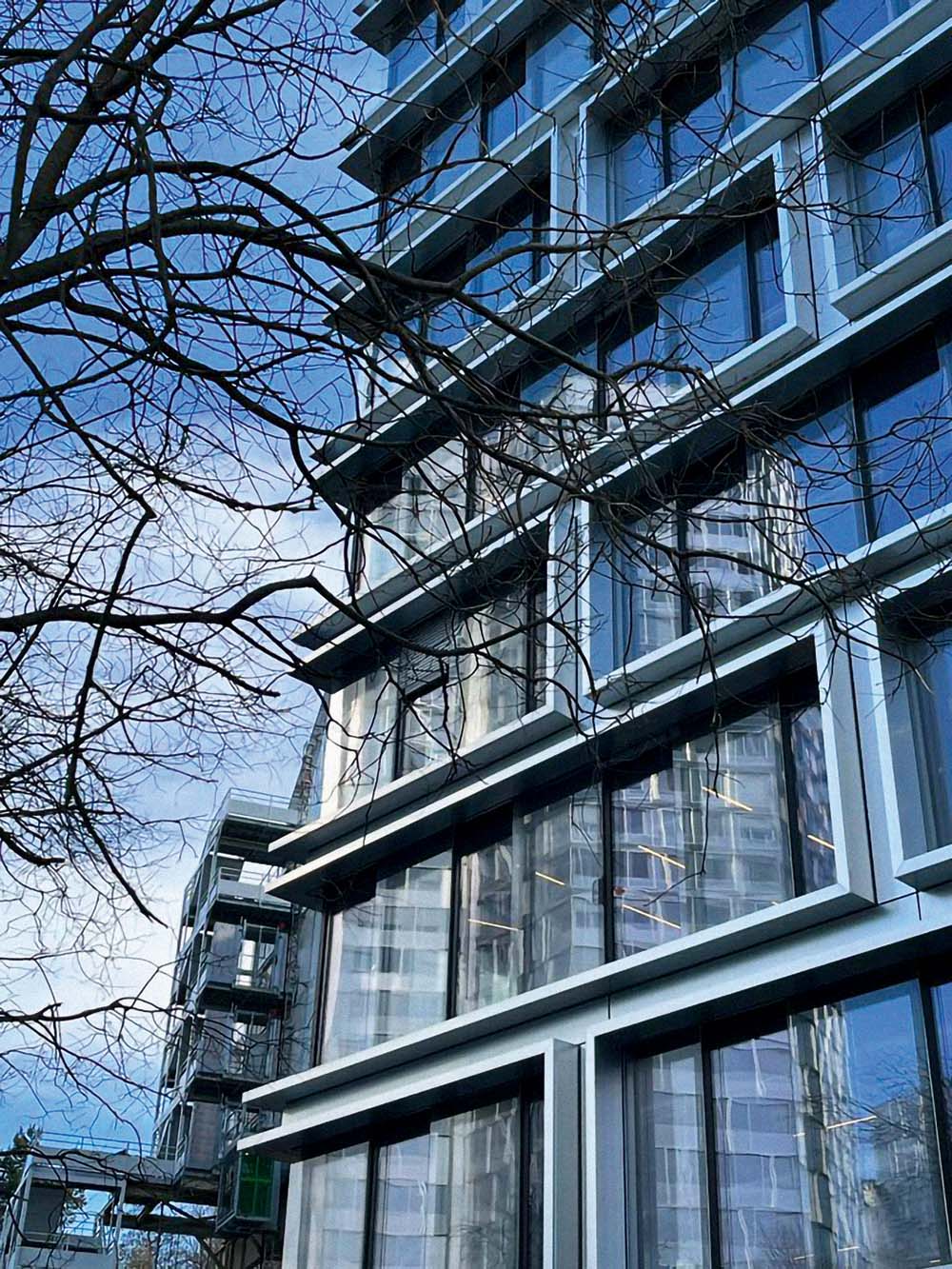
Double skin façade with the peculiarity of full-height outer skin with free vertical edges and side overhang. The glass of the second skin fits perfectly into the adjacent cells, just like a brick wall.
