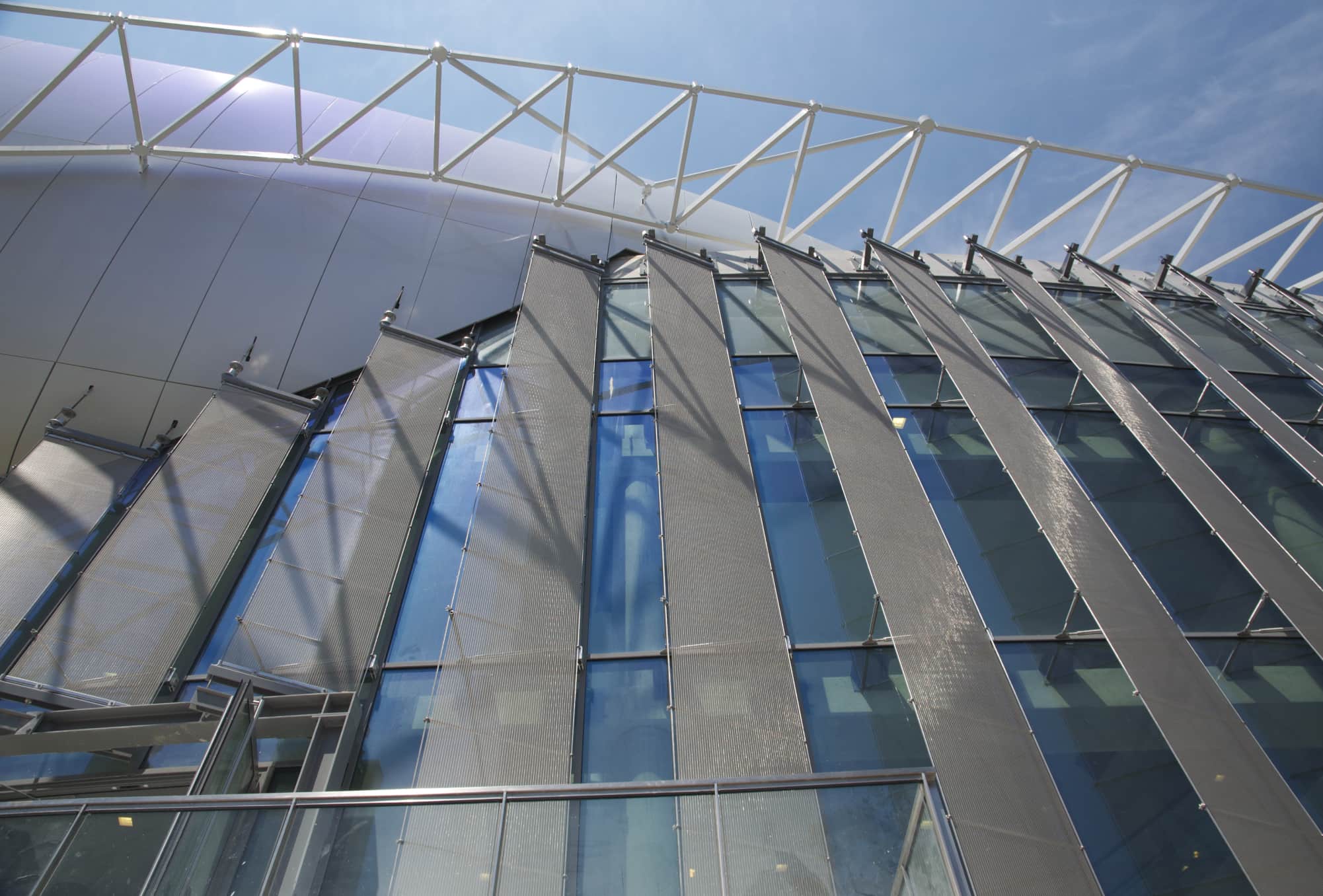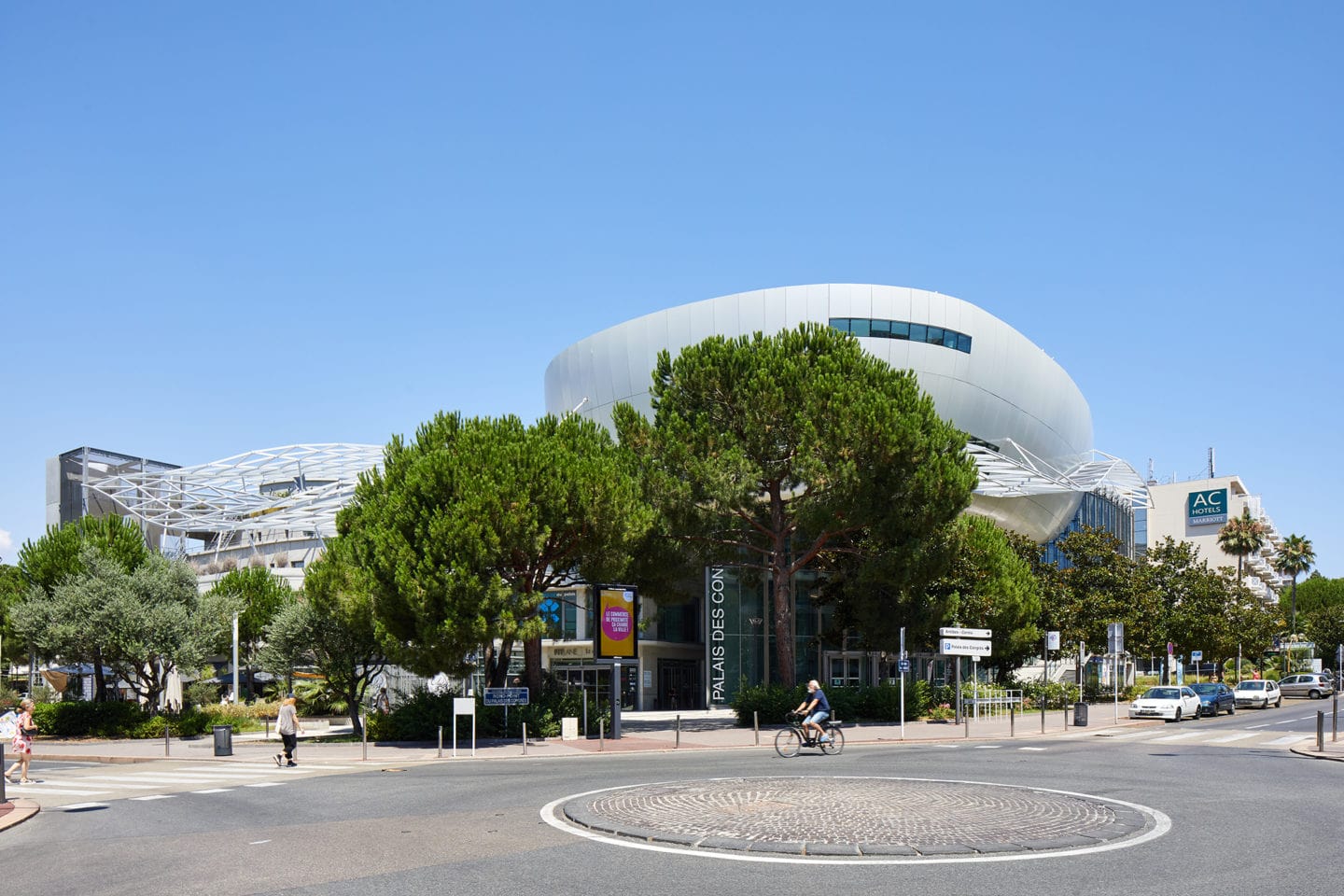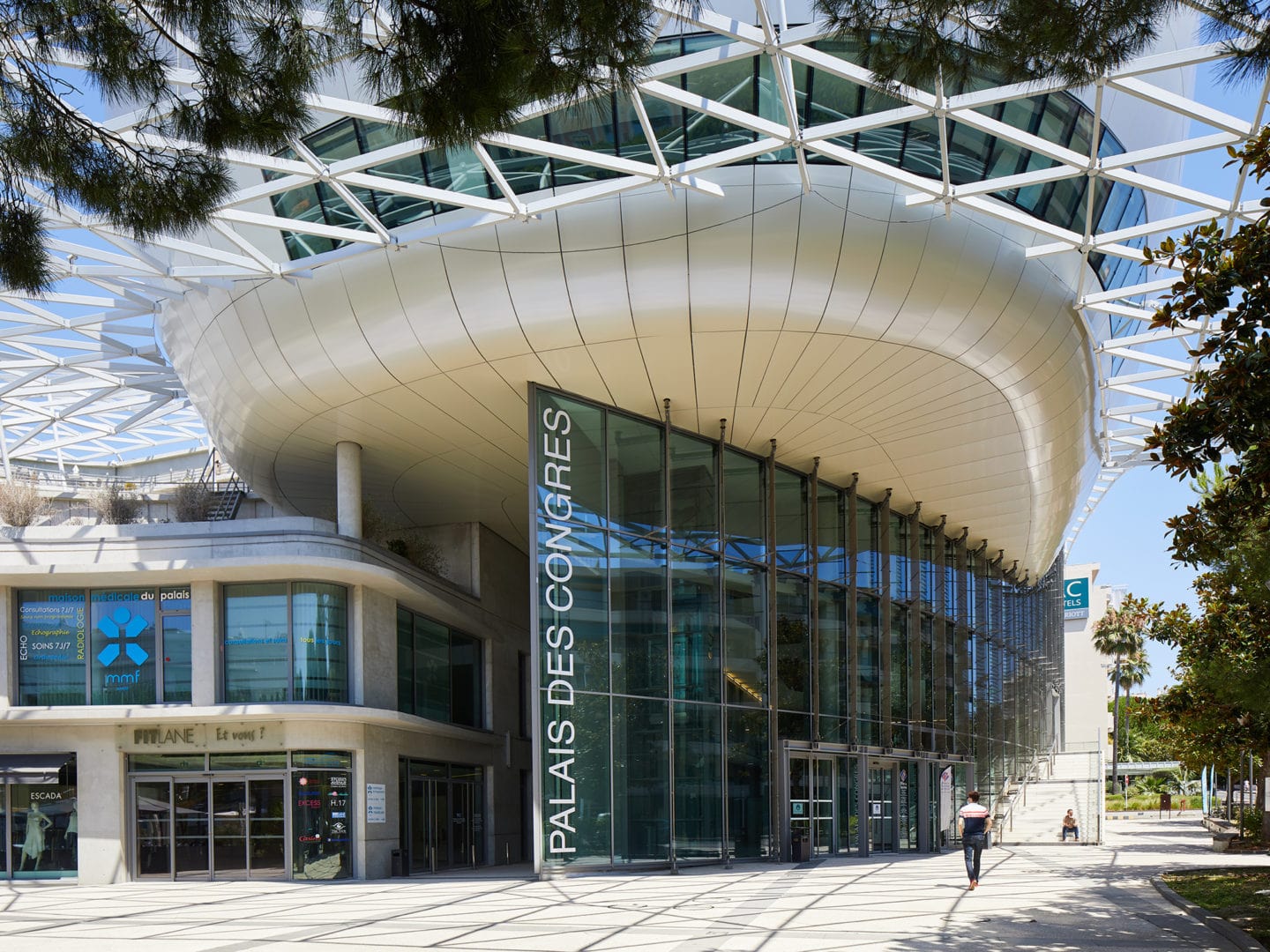Palais des Congrès
ORY Architecture
Antibes


A building to serve the Antibes community
Architect
ORY Architecture
Client
Antibes Invest (GFC Const.)
Destination
Mixed-use
Location
Antibes, France
Area
1.350 sqm
Product
Complex Coatings
Year
2013
Part of an economic development and improvement plan currently underway in the city of Antibes, the architecture development of the Palais des Congres was designed around organic, sinuous shapes. The building’s unobtrusive height allows it to better integrate into its semi-urban surroundings.
Inside, there are restaurants, a shopping arcade, an amphitheater and several conference rooms that can be adapted to suit the needs of the user.
Simeon built all the glass parts, consisting of flat and curved windows. The facade overlooking the main road is particularly striking: it features large, vertical sunblinds that were made to measure, with stainless steel mesh chosen as the material best suited to the client’s architectural requirements.
The windows on the ground floor are made of steel: these also feature both flat and curved sections.
Fire-resistant components were also installed.

