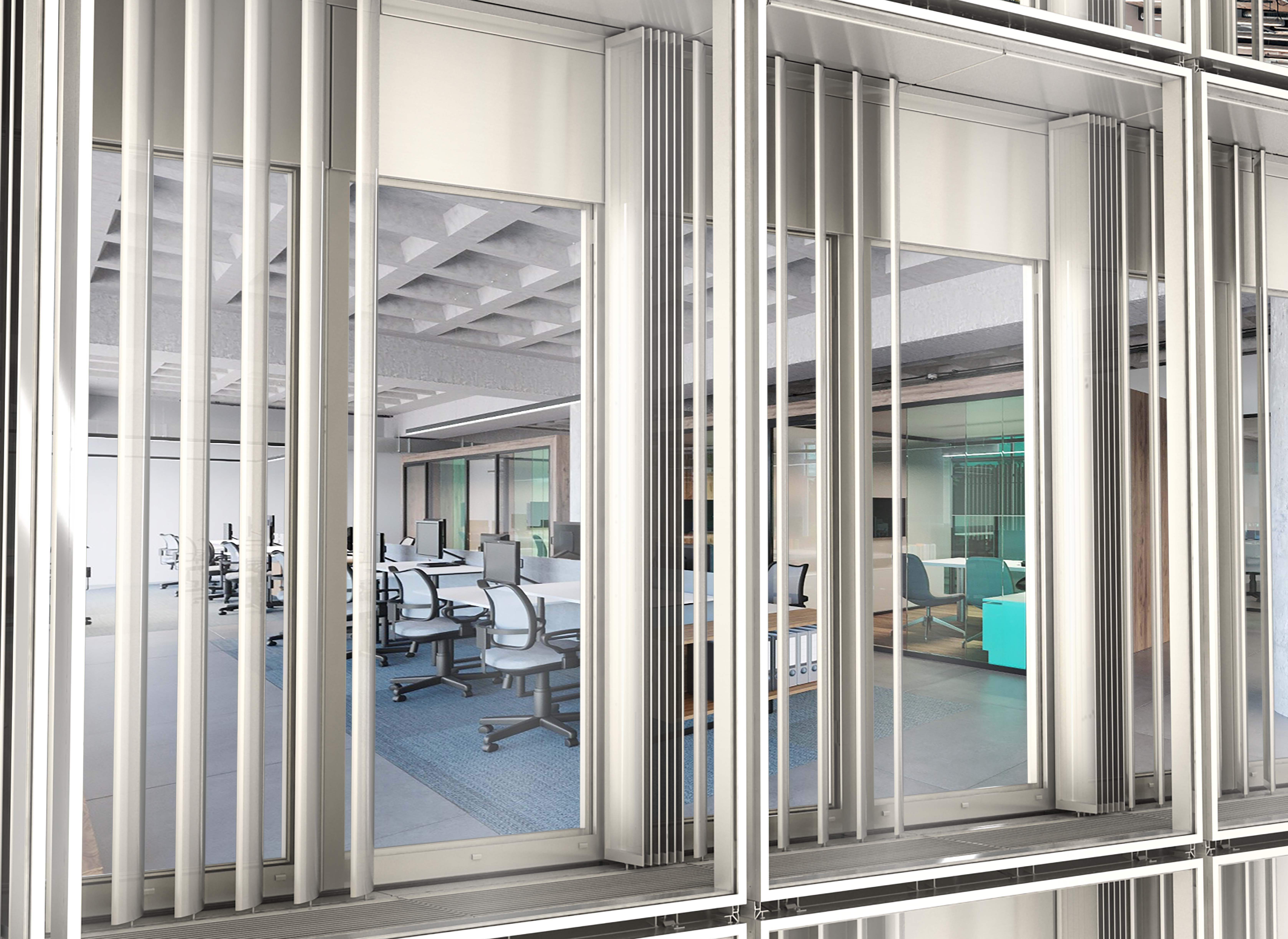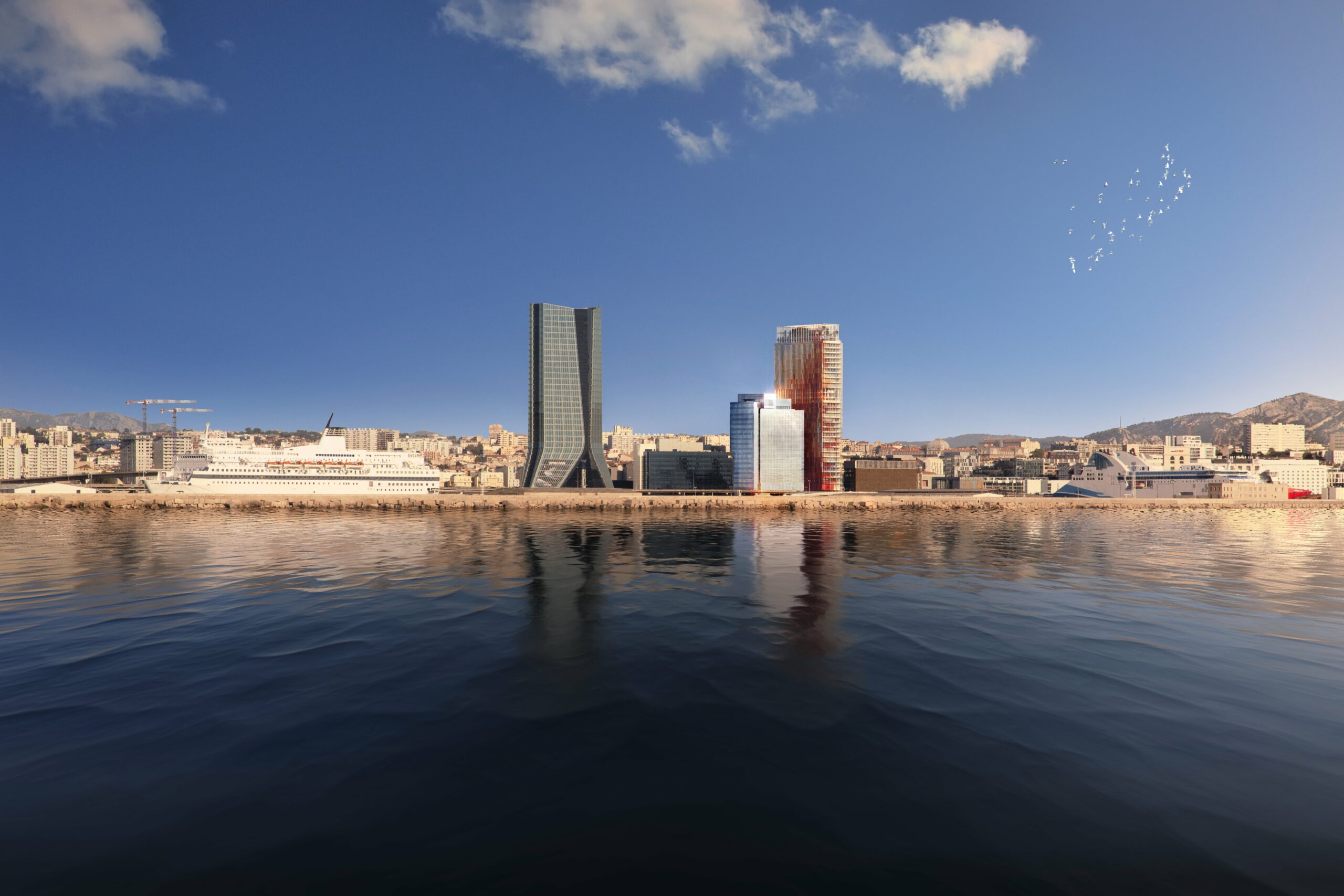Le Mirabeau
HW Architecture
Marseille
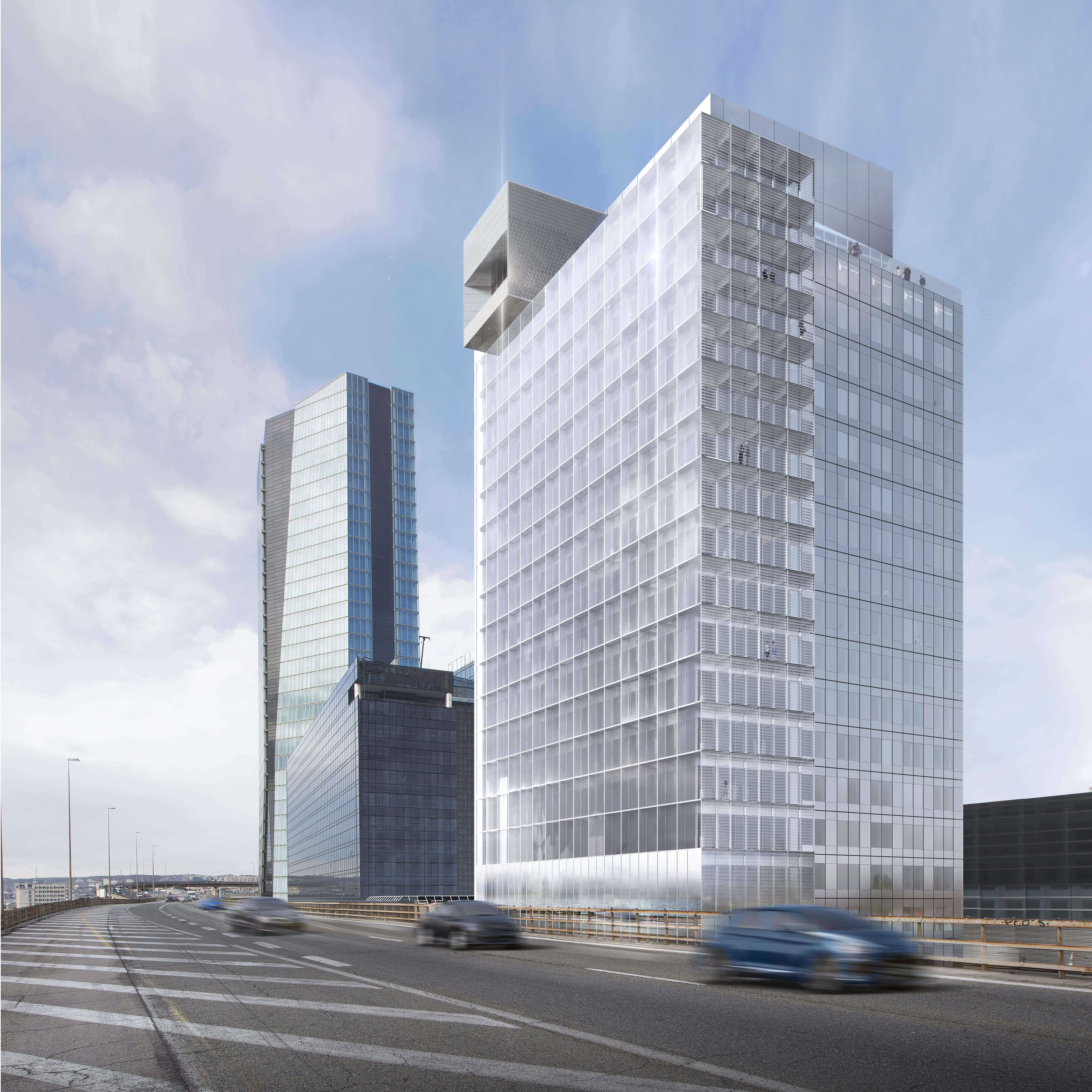
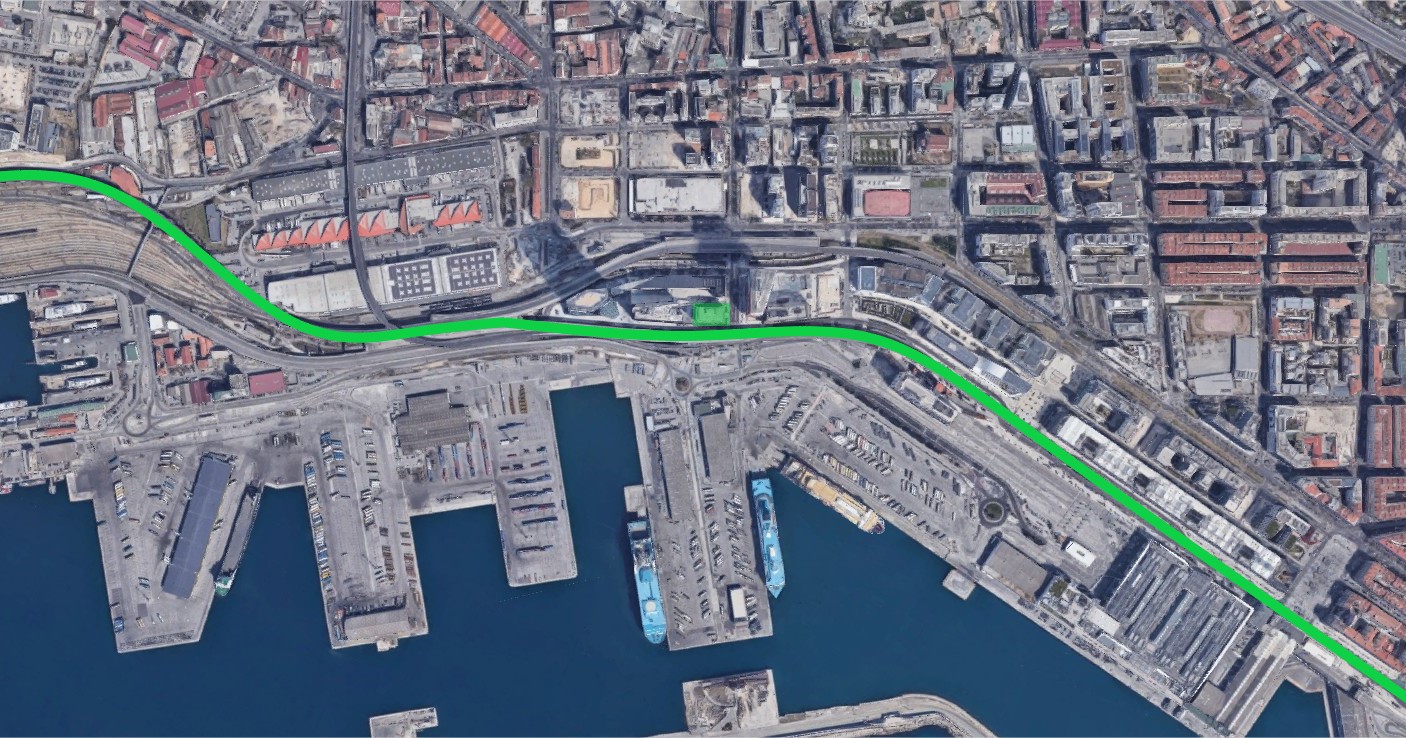
A new generation of offices on the sea in Marseille
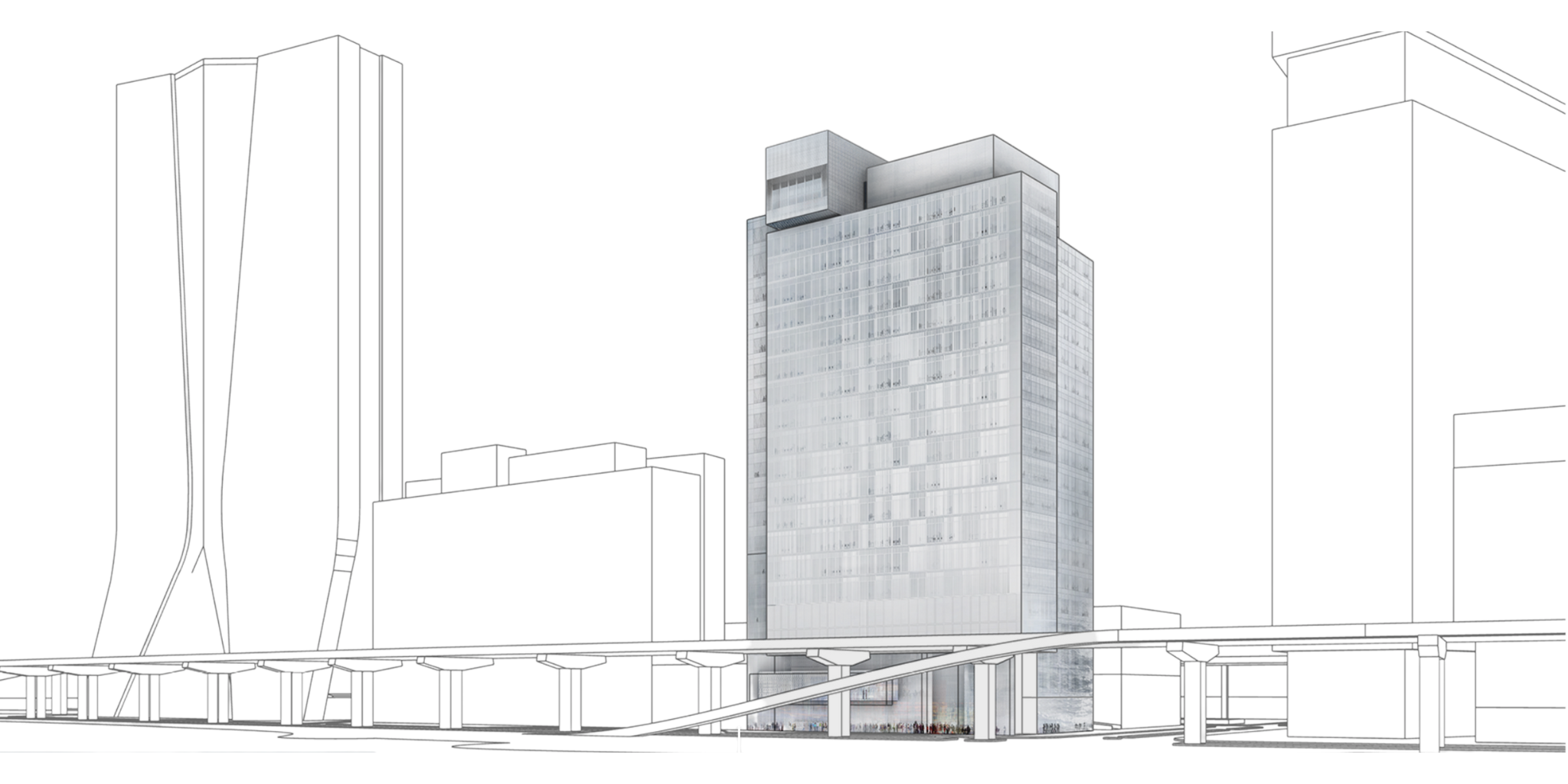
Architect
HW Architecture
Client
CMA-CGM
Destination
Office building
Location
Marseille, France
Area
13.600 sqm
Product
Bespoke façades
Year
2023
Set in an urban context called “Quai d ‘Arenc”, this building implements the skyline of the port of Marseille with its 21 floors and three roof terraces overlooking the sea. The interlocking of simple and linear shapes allows you to aim for coatings and glazing with a high reflectance without weighing down the final aesthetic performance.
The building consists of a double-skin façade to the west with Californian curtains inserted into the cavity, to the north, south and east of a single-skin façade. The roof is a rectangular block called “Container”, the latter covered with sheet metal with pivoting inserts at varying degrees to create solar reflection effects.

The cladding panels of the upper part of the building, called “container”, have hexagonal shaped variable degrees that reflect the sunlight and the colours of the sky, creating light effects similar to those of clouds. Each panel is a unique piece. The pivoting inserts are made from the sheet metal.
The sequential mounting system, by hooking with anti-lift locking, allows you to hide each fixture. The corrugated sheet metal sub-structure with custom geometry for the project gives an additional sense of depth by looking through the hexagonal inserts.

The double-skinned façade (west side) houses a series of Californian-style curtains in the cavity, which can be individually programmed to follow the solar movement during the day. The curtains fold in front of the junction node between one window and the other so that when fully retracted, they are not visible from inside the building.
